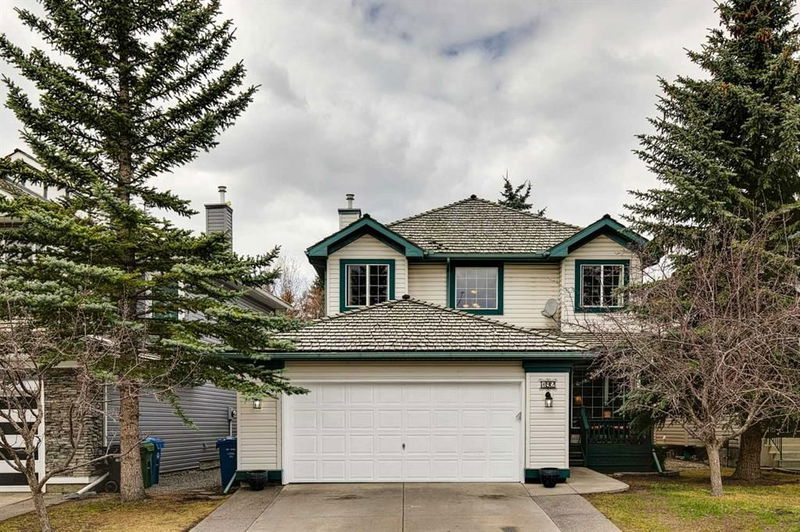Caractéristiques principales
- MLS® #: A2214208
- ID de propriété: SIRC2386879
- Type de propriété: Résidentiel, Maison unifamiliale détachée
- Aire habitable: 1 948 pi.ca.
- Construit en: 1999
- Chambre(s) à coucher: 4+1
- Salle(s) de bain: 3+1
- Stationnement(s): 4
- Inscrit par:
- The Home Hunters Real Estate Group Ltd.
Description de la propriété
Unbeatable value! Well cared for 4 bedroom, 1,950 sqft two storey with an additional 900 sqft developed down. Main floor offers a cozy living room, full size dining room, kitchen with maple Shaker cabinets, premium granite countertops, additional cupboards and countertop space, a spacious, step-in pantry with plenty of room for small appliances. Full size dining nook for family dining with a garden door to the oversize, west exposure deck and private yard. The family room, with wide plank hardwood flooring, is highlighted by the gas fireplace trimmed in stone. Full size windows across the back of the home bring in an abundance of natural light! Completing the main floor is the 2 piece bathroom, laundry and mudroom with direct access into the double attached garage. The upper level features 4 bedrooms including the primary suite with a 4 piece ensuite and walk-in closet. The lower level has a rec room, 5th bedroom, 3 piece bathroom, huge storage and utility room. Great location in the heart of McKenzie Lake, just steps to the tot lot and the Bow River Pathway - enjoy biking, walking, and beautiful sunsets along the ridge. Minutes to the beach access at McKenzie Lake! Close to shops, restaurants and golf at McKenzie Meadows. Great home! Owners moving overseas, June 20 possession at the latest. Truly an investment both in lifestyle and real estate!
Pièces
- TypeNiveauDimensionsPlancher
- SalonPrincipal13' 6" x 14' 6"Autre
- Salle à mangerPrincipal8' 6" x 13'Autre
- CuisinePrincipal10' x 11' 6"Autre
- Coin repasPrincipal8' x 10' 6"Autre
- Salle familialePrincipal11' x 13'Autre
- Salle de bainsPrincipal3' 6" x 7'Autre
- VestibulePrincipal5' 6" x 10' 6"Autre
- Chambre à coucher principaleInférieur12' 6" x 16'Autre
- Salle de bain attenanteInférieur9' x 9' 6"Autre
- Chambre à coucherInférieur11' x 12'Autre
- Chambre à coucherInférieur8' x 12' 6"Autre
- Chambre à coucherInférieur9' 6" x 11'Autre
- Salle de bainsInférieur5' x 8' 6"Autre
- Salle de jeuxSupérieur10' x 22' 6"Autre
- Chambre à coucherSupérieur11' 6" x 11' 6"Autre
- Salle de bainsSupérieur5' 6" x 8' 6"Autre
- ServiceSupérieur11' 6" x 18'Autre
Agents de cette inscription
Demandez plus d’infos
Demandez plus d’infos
Emplacement
192 Mt Brewster Circle SE, Calgary, Alberta, T2Z 2R8 Canada
Autour de cette propriété
En savoir plus au sujet du quartier et des commodités autour de cette résidence.
Demander de l’information sur le quartier
En savoir plus au sujet du quartier et des commodités autour de cette résidence
Demander maintenantCalculatrice de versements hypothécaires
- $
- %$
- %
- Capital et intérêts 3 412 $ /mo
- Impôt foncier n/a
- Frais de copropriété n/a

