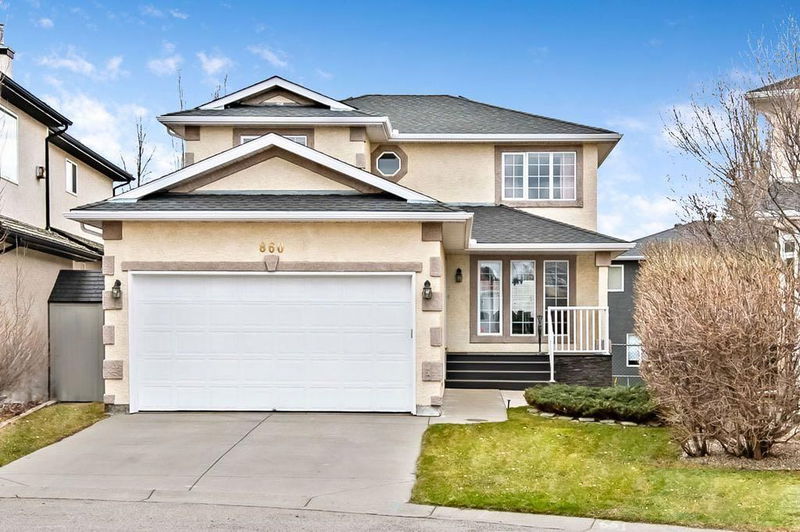Caractéristiques principales
- MLS® #: A2211492
- ID de propriété: SIRC2386846
- Type de propriété: Résidentiel, Maison unifamiliale détachée
- Aire habitable: 1 864 pi.ca.
- Construit en: 1996
- Chambre(s) à coucher: 4
- Salle(s) de bain: 2+1
- Stationnement(s): 4
- Inscrit par:
- MaxWell Canyon Creek
Description de la propriété
*** Price Reduced *** Step into the heart of Scenic Acres, a coveted neighbourhood in Calgary, Alberta, celebrated for its tranquil ambiance and closeness to nature. This stunning two-story family home with a HUGE backyard, nestled in an exclusive estate cul-de-sac, combines serenity and modern charm—a rare find indeed. Boasting 1,864 square feet, the property offers 4 spacious bedrooms and 2.5 updated bathrooms, making it perfect for a growing family. Pride of ownership shines through as original owners have lovingly maintained and upgraded the home to ensure comfort and elegance. The exterior features a new roof (2012), while the interior gleams with new hardwood floors throughout the entire house (2016). Every bathroom has been thoughtfully upgraded with a new bathtub, toilets, washbasin, wall and floor tiles, and fresh paint (2016). The kitchen has been completed with new granite countertops and backsplash (2016), pristine cabinets, and a spacious island. The adjoining nook leads to a sunny new back & front decks (2017), making it ideal for hosting gatherings or enjoying quiet mornings. Energy-efficient LED lighting (2016) enhances the ambiance throughout the house as well as a digital temperature controller (ECO Bee). Situated in a family-friendly community, the area provides access to schools, parks, green spaces, and a vibrant off-leash dog park with awe-inspiring views of the Rocky Mountains. Embrace the outdoors while living in a home that perfectly blends comfort, style, and location. Homes like this are few and far between. Don’t miss out—schedule your viewing today and make your dream a reality!
Pièces
- TypeNiveauDimensionsPlancher
- EntréePrincipal5' 5" x 4' 9.6"Autre
- Salle polyvalentePrincipal13' x 11'Autre
- SalonPrincipal13' x 12' 9.6"Autre
- Salle à mangerPrincipal10' 9.9" x 10' 6"Autre
- CuisinePrincipal11' 11" x 10' 6.9"Autre
- Salle de lavagePrincipal9' 9" x 6' 2"Autre
- Chambre à coucher principale2ième étage15' x 14'Autre
- Chambre à coucher2ième étage12' 2" x 7' 8"Autre
- Chambre à coucher2ième étage12' 2" x 8' 6.9"Autre
- Chambre à coucher2ième étage10' 6.9" x 8' 6.9"Autre
- Chambre à coucher2ième étage9' 6.9" x 9' 2"Autre
- Salle de bainsPrincipal7' 2" x 2' 5"Autre
- Salle de bains2ième étage8' x 5'Autre
- Salle de bain attenante2ième étage7' 6.9" x 5'Autre
Agents de cette inscription
Demandez plus d’infos
Demandez plus d’infos
Emplacement
860 Scimitar Bay NW, Calgary, Alberta, T3L2B3 Canada
Autour de cette propriété
En savoir plus au sujet du quartier et des commodités autour de cette résidence.
Demander de l’information sur le quartier
En savoir plus au sujet du quartier et des commodités autour de cette résidence
Demander maintenantCalculatrice de versements hypothécaires
- $
- %$
- %
- Capital et intérêts 3 808 $ /mo
- Impôt foncier n/a
- Frais de copropriété n/a

