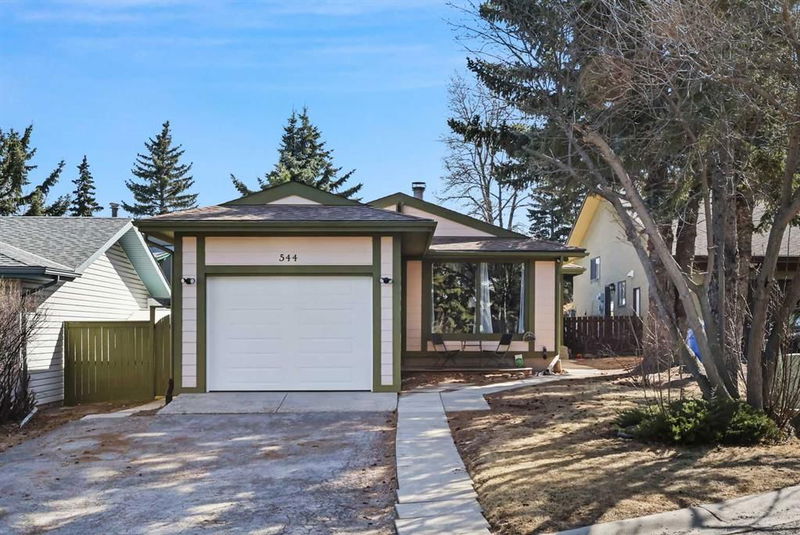Caractéristiques principales
- MLS® #: A2214522
- ID de propriété: SIRC2386822
- Type de propriété: Résidentiel, Maison unifamiliale détachée
- Aire habitable: 1 173,63 pi.ca.
- Construit en: 1979
- Chambre(s) à coucher: 3+1
- Salle(s) de bain: 2+1
- Stationnement(s): 2
- Inscrit par:
- Greater Property Group
Description de la propriété
Nestled on a generous lot in a peaceful cul-de-sac, this beautifully updated bungalow in the sought-after community of Ranchlands offers a perfect blend of comfort and convenience. With its prime location near parks, schools, and shopping, this home is ideal for families, a couple downsizing, investors, or those seeking a multi-generational living arrangement. Step inside to discover a bright and inviting living space featuring a cozy wood-burning fireplace with a built-in bookcase, adding warmth and character. The newly installed vinyl laminate flooring flows seamlessly throughout the main level, complementing the fresh paint and modern updates. The kitchen boasts stylish soft-close cabinetry, while the adjacent dining area offers a welcoming space for meals and gatherings. This level includes three generously sized bedrooms, including a primary suite with a walk-in closet and private half-bath. A 4 pc bathroom completes the main floor. The spacious lower level provides excellent versatility with a fourth bedroom, a full bathroom, and an expansive open-concept area perfect for recreation, den, entertainment, or the potential to add 3 bedrooms if desired. The potential second kitchen and separate entrance make this level ideal for rental potential, a B&B, or accommodating extended family. The laundry room is equipped with a sink, newer hot water tank, and a high-efficiency furnace, along with a large storage/workshop area and NO Poly-B in the home. Enjoy a low-maintenance outdoor space with a composite deck surrounded by mature trees, a newly painted fence, and a peaceful, private backyard—ideal for relaxation or pets. The property also features an oversized single attached garage, a wide driveway for two additional vehicles, and a convenient storage shed. Located within walking distance of Ranchlands Community Park, schools, and community amenities, this home offers easy access to Crowfoot Mall, the C-Train, restaurants, and places of worship. With numerous updates, including LED lighting, a new garage door and motor, and fresh exterior paint, this move-in-ready home is a fantastic opportunity. Don’t miss your chance to own this charming bungalow in a prime location—schedule your viewing today!
Pièces
- TypeNiveauDimensionsPlancher
- SalonPrincipal12' 3" x 16' 2"Autre
- CuisinePrincipal10' 8" x 10' 9.9"Autre
- Salle à mangerPrincipal8' 6.9" x 10' 9"Autre
- Chambre à coucher principalePrincipal10' 5" x 12' 6.9"Autre
- Penderie (Walk-in)Principal4' 3.9" x 5' 2"Autre
- Salle de bain attenantePrincipal4' 5" x 4' 11"Autre
- Chambre à coucherPrincipal8' 6" x 9' 2"Autre
- Chambre à coucherPrincipal8' 3" x 12' 6.9"Autre
- FoyerPrincipal3' 6" x 5' 3.9"Autre
- VestibulePrincipal4' 11" x 7' 8"Autre
- Salle de bainsPrincipal4' 11" x 9' 2"Autre
- Salle familialeSous-sol11' 6.9" x 20' 6.9"Autre
- Salle de jeuxSous-sol12' 3.9" x 14' 5"Autre
- BibliothèqueSous-sol5' 9" x 8' 2"Autre
- Chambre à coucherSous-sol10' 3" x 12' 8"Autre
- Salle polyvalenteSous-sol6' 9.9" x 11' 9.9"Autre
- RangementSous-sol3' 8" x 4' 6.9"Autre
- Salle de lavageSous-sol7' x 11' 3.9"Autre
- Salle de bainsSous-sol6' 3" x 8' 3.9"Autre
- ServiceSous-sol4' 3" x 7' 6.9"Autre
Agents de cette inscription
Demandez plus d’infos
Demandez plus d’infos
Emplacement
544 Ranchview Court NW, Calgary, Alberta, T3G 1R6 Canada
Autour de cette propriété
En savoir plus au sujet du quartier et des commodités autour de cette résidence.
Demander de l’information sur le quartier
En savoir plus au sujet du quartier et des commodités autour de cette résidence
Demander maintenantCalculatrice de versements hypothécaires
- $
- %$
- %
- Capital et intérêts 3 364 $ /mo
- Impôt foncier n/a
- Frais de copropriété n/a

