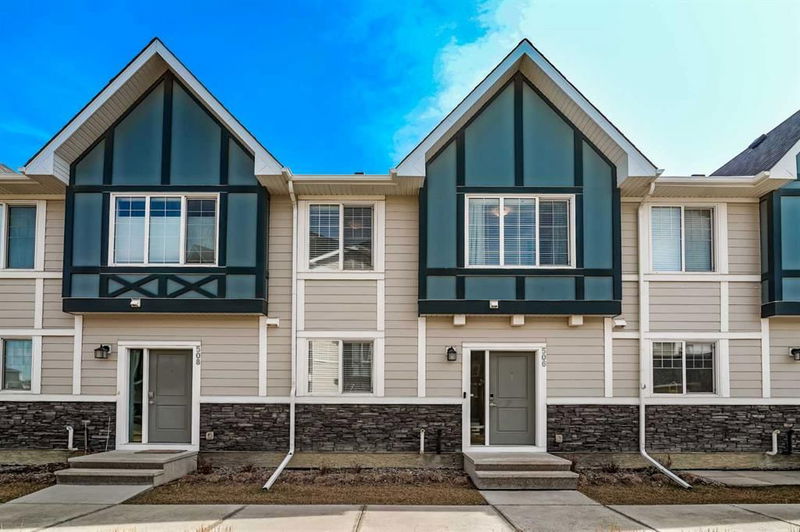Caractéristiques principales
- MLS® #: A2213292
- ID de propriété: SIRC2386817
- Type de propriété: Résidentiel, Condo
- Aire habitable: 1 414 pi.ca.
- Construit en: 2016
- Chambre(s) à coucher: 3
- Salle(s) de bain: 2+1
- Stationnement(s): 2
- Inscrit par:
- eXp Realty
Description de la propriété
*OPEN HOUSE (s) Saturday, May 3 12pm to 4 pm and Sunday May 4 from 2 pm to 4pm *Welcome to this beautifully maintained two-storey townhome in the vibrant community of Nolan Hill, offering over 1,651 sq. ft. of developed living space. With 3 bedrooms, 2.5 bathrooms, a den, and a double attached garage, this home is perfect for families, professionals, or anyone looking for both space and style. From the moment you walk in, you’ll be impressed by the open-concept layout featuring 9-foot ceilings, fresh paint throughout, stylish laminate plank flooring, and an abundance of natural light. The thoughtfully designed kitchen stands out with sleek quartz countertops, soft-close cabinetry, ample storage, stainless steel Whirlpool appliances, a timeless subway tile backsplash, and a convenient breakfast bar. Just off the main living area, a spacious private balcony with a natural gas hookup provides the perfect spot for morning coffee or year-round grilling.
Upstairs, the primary bedroom offers a walk-in closet and a luxurious ensuite complete with dual vanities and an oversized glass shower. Two additional well-sized bedrooms, a full bathroom, and an upper-floor laundry area provide comfort and convenience for daily living. On the lower level, the den offers a quiet and flexible space that’s ideal for a home office, study area, or reading nook. Additional features include energy-efficient triple-pane windows, a heat recovery ventilation (HRV) system for improved air quality, stylish 2” faux wood blinds, and a durable exterior finished with fibre cement siding and stone accents. The double-attached garage is fully insulated and drywalled, offering plenty of room for parking and organized storage.
Visitor parking is located directly in front of the unit, and a charming pergola with seating is just steps away. You’ll love the location—just minutes from parks, green spaces, and walking paths, with quick access to Sarcee Trail, Shaganappi Trail, and Stoney Trail. Sage Hill Centre, Beacon Hill Shopping Centre, Costco, restaurants, and more are all close by. This townhome truly has it all—space, style, and an unbeatable location. Don’t miss your opportunity to make it yours. Book your private showing today or explore the 3D virtual tour!
Pièces
- TypeNiveauDimensionsPlancher
- SalonPrincipal10' 6" x 19' 9.6"Autre
- CuisinePrincipal10' 5" x 13' 9"Autre
- Salle à mangerPrincipal9' 8" x 10'Autre
- FoyerPrincipal5' 9.9" x 8' 3"Autre
- Salle de bainsPrincipal4' 9.9" x 5' 2"Autre
- Chambre à coucher principaleInférieur11' 8" x 11' 9.9"Autre
- Penderie (Walk-in)Inférieur5' 6" x 8' 9.6"Autre
- Salle de bain attenanteInférieur8' 9.6" x 8' 6"Autre
- Chambre à coucherInférieur7' 8" x 10' 3.9"Autre
- Chambre à coucherInférieur9' 5" x 10' 3.9"Autre
- Salle de lavageInférieur3' 2" x 3' 8"Autre
- Salle de bainsInférieur4' 11" x 9' 3.9"Autre
- Bureau à domicileSous-sol7' 2" x 11' 9.6"Autre
- VestibuleSous-sol5' 2" x 11' 5"Autre
- ServiceSous-sol4' 11" x 10' 9"Autre
Agents de cette inscription
Demandez plus d’infos
Demandez plus d’infos
Emplacement
506 Nolanlake Villas NW, Calgary, Alberta, T3R 0Z7 Canada
Autour de cette propriété
En savoir plus au sujet du quartier et des commodités autour de cette résidence.
Demander de l’information sur le quartier
En savoir plus au sujet du quartier et des commodités autour de cette résidence
Demander maintenantCalculatrice de versements hypothécaires
- $
- %$
- %
- Capital et intérêts 2 441 $ /mo
- Impôt foncier n/a
- Frais de copropriété n/a

