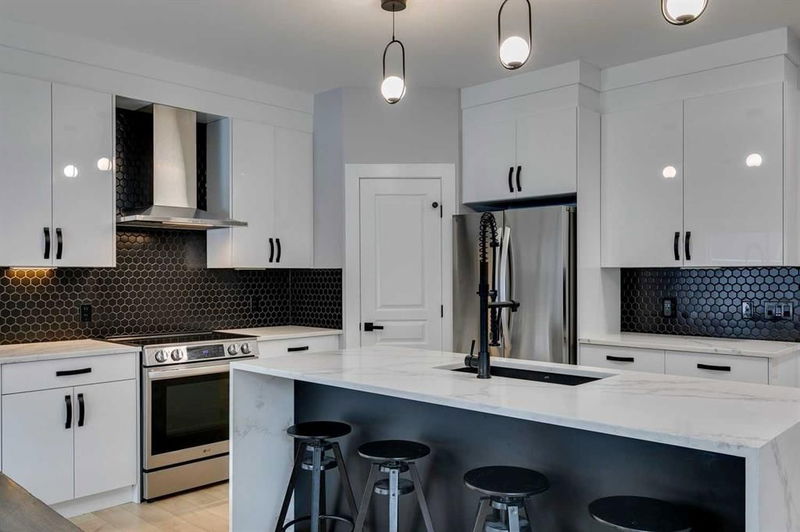Caractéristiques principales
- MLS® #: A2212882
- ID de propriété: SIRC2386795
- Type de propriété: Résidentiel, Maison unifamiliale détachée
- Aire habitable: 2 293,15 pi.ca.
- Construit en: 2004
- Chambre(s) à coucher: 3+2
- Salle(s) de bain: 3+1
- Stationnement(s): 4
- Inscrit par:
- eXp Realty
Description de la propriété
Welcome to this beautifully updated 5-bedroom, 3.5-bathroom home offering over 3000 sq ft of well-designed living space in the highly desirable community of Crestmont. From the moment you walk in, you’ll notice the stunning main floor renovations, featuring brand-new luxury vinyl plank flooring, sleek quartz countertops, and a full suite of new stainless steel appliances that bring a modern, elevated feel to the heart of the home.
Upstairs, you’ll find three generously sized bedrooms, including a spacious primary suite with a walk-in closet and private ensuite. A large bonus room, currently used as a sixth bedroom, provides flexible space perfect for a growing family or guests. The fully finished basement adds even more room to enjoy, complete with two additional bedrooms and a dedicated theatre area—ideal for movie nights or entertaining. Additional recent upgrades include a new air conditioning unit and new washer and dryer, both installed just two years ago. Step outside into the freshly landscaped backyard, where a built-in firepit creates the perfect setting for summer evenings and weekend gatherings. This is your opportunity to own a move-in-ready home in Crestmont, a peaceful and family-friendly community with easy access to parks, walking paths, and major routes. Don’t miss it!
Pièces
- TypeNiveauDimensionsPlancher
- Salle de bainsPrincipal2' 9.9" x 7'Autre
- Salle à mangerPrincipal7' 3.9" x 13'Autre
- Salle familialePrincipal17' 5" x 17' 6.9"Autre
- CuisinePrincipal12' 3" x 11' 3.9"Autre
- SalonPrincipal14' 2" x 18' 5"Autre
- Salle de bains2ième étage4' 11" x 11' 9.9"Autre
- Salle de bain attenante2ième étage9' 11" x 13' 9.6"Autre
- Chambre à coucher2ième étage13' x 19' 9.9"Autre
- Chambre à coucher2ième étage10' 11" x 11' 11"Autre
- Pièce bonus2ième étage9' 3" x 14' 3"Autre
- Salle de lavage2ième étage7' 8" x 5' 3.9"Autre
- Chambre à coucher principale2ième étage13' 11" x 15' 3.9"Autre
- Salle de bainsSous-sol7' 9.6" x 8' 11"Autre
- Chambre à coucherSous-sol12' 9" x 12' 8"Autre
- Pièce bonusSous-sol8' 6" x 9'Autre
- Bureau à domicileSous-sol11' 9" x 9' 9.6"Autre
- Salle de jeuxSous-sol16' 6.9" x 18' 6"Autre
- RangementSous-sol12' 2" x 5' 6"Autre
- ServiceSous-sol7' 3.9" x 11'Autre
- Chambre à coucherSous-sol9' 9" x 10' 9"Autre
Agents de cette inscription
Demandez plus d’infos
Demandez plus d’infos
Emplacement
54 Crestmont Drive SW, Calgary, Alberta, T3B 5X7 Canada
Autour de cette propriété
En savoir plus au sujet du quartier et des commodités autour de cette résidence.
Demander de l’information sur le quartier
En savoir plus au sujet du quartier et des commodités autour de cette résidence
Demander maintenantCalculatrice de versements hypothécaires
- $
- %$
- %
- Capital et intérêts 4 150 $ /mo
- Impôt foncier n/a
- Frais de copropriété n/a

