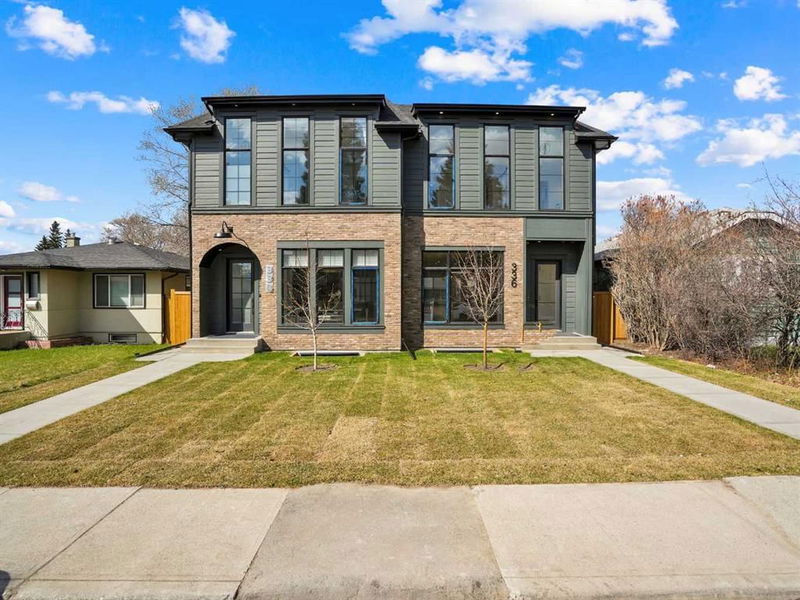Caractéristiques principales
- MLS® #: A2214804
- ID de propriété: SIRC2386780
- Type de propriété: Résidentiel, Autre
- Aire habitable: 1 884 pi.ca.
- Construit en: 2024
- Chambre(s) à coucher: 3+2
- Salle(s) de bain: 3+1
- Stationnement(s): 2
- Inscrit par:
- RE/MAX Real Estate (Central)
Description de la propriété
"OPEN HOUSE SATURDAY & SUNDAY MAY 10 & 11 FROM 2PM TO 4 PM". Brand new infill duplex where modern elegance meets income potential , perfectly situated just minutes from trendy shops, scenic parks, top-rated schools, and convenient transit. Features 5 bedrooms, 3.5 bathrooms, a double detached garage, and a fully legal 2-bedroom basement suite — perfect for rental income or multi-generational living.
The open-concept main floor is a showstopper, boasting a chef-inspired kitchen with a large island, extensive cabinetry, and generous counter space. It flows seamlessly into the inviting living room, where you'll find a cozy gas fireplace, built-in speakers, and engineered hardwood flooring throughout. A stylish 2-piece powder room, practical mudroom, and a spacious deck complete this level. Upstairs, the luxurious primary suite offers a serene retreat, complete with a spa-like 5pcs ensuite featuring heated floors, a soaker tub, walk-in shower, and dual sinks. Two additional bright and airy bedrooms, a designer 4-piece bath, and convenient upstairs laundry round out the second floor.
The legal basement suite is thoughtfully designed with 2 bedrooms, a modern kitchen, in-suite laundry, a full 4-piece bathroom, and a generous living area — ideal for extended family, guests, or rental potential. Don't miss your chance to own this stunning, income-generating home in a prime location. Book your private showing today!
Pièces
- TypeNiveauDimensionsPlancher
- SalonPrincipal15' x 15' 8"Autre
- CuisinePrincipal15' 6.9" x 16' 3.9"Autre
- AutrePrincipal9' 3.9" x 20' 11"Autre
- EntréePrincipal8' 9" x 4' 3.9"Autre
- FoyerPrincipal8' 11" x 7' 5"Autre
- Salle à mangerPrincipal11' 6" x 12' 9.9"Autre
- Chambre à coucherInférieur13' 9" x 10'Autre
- Chambre à coucherInférieur10' 6" x 11' 9.9"Autre
- Chambre à coucher principaleInférieur16' x 13' 3.9"Autre
- Salle de bainsInférieur5' 2" x 10'Autre
- Salle de bain attenanteInférieur16' x 8' 6"Autre
- Salle de lavageInférieur5' 6.9" x 8' 9.9"Autre
- Hall d’entrée/VestibuleInférieur16' 6.9" x 7' 5"Autre
- Penderie (Walk-in)Inférieur4' 11" x 4' 8"Autre
- Chambre à coucherSous-sol9' 9.9" x 13' 8"Autre
- Chambre à coucherSous-sol10' 6.9" x 10' 8"Autre
- Salle de bainsSous-sol9' 9.9" x 6' 3.9"Autre
- Penderie (Walk-in)Inférieur5' 6.9" x 8' 11"Autre
- ServiceSous-sol4' 9.9" x 7' 9.6"Autre
- Salle de bainsPrincipal4' 11" x 4' 8"Autre
Agents de cette inscription
Demandez plus d’infos
Demandez plus d’infos
Emplacement
336 33 Avenue NE, Calgary, Alberta, T2E 2H8 Canada
Autour de cette propriété
En savoir plus au sujet du quartier et des commodités autour de cette résidence.
Demander de l’information sur le quartier
En savoir plus au sujet du quartier et des commodités autour de cette résidence
Demander maintenantCalculatrice de versements hypothécaires
- $
- %$
- %
- Capital et intérêts 4 393 $ /mo
- Impôt foncier n/a
- Frais de copropriété n/a

