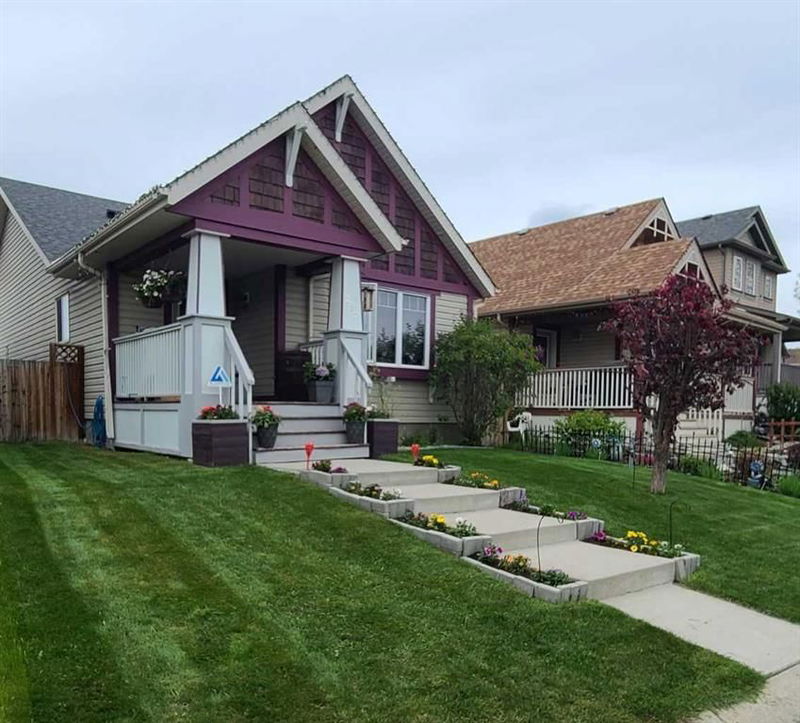Caractéristiques principales
- MLS® #: A2202088
- ID de propriété: SIRC2384621
- Type de propriété: Résidentiel, Maison unifamiliale détachée
- Aire habitable: 1 026 pi.ca.
- Construit en: 2006
- Chambre(s) à coucher: 2+1
- Salle(s) de bain: 3
- Stationnement(s): 2
- Inscrit par:
- RE/MAX House of Real Estate
Description de la propriété
OPEN HOUSE SAT MAY 3rd FROM 2 TO 4.This beautiful home with over 2,000 sq ft of finished living space offers 3 bedroom +office(IT CAN BE USED LIKE 4TH BEDROOM), 3 full bathrooms,4 level split home walk up to grade fully finished basement is on a quiet crescent directly across from park/playground.The moment you step inside you will be greeted by nice updates throughout give it a modern cozy feel that is sure to make you feel right at home. The main floor features a large living room and vaulted ceiling. Stylish vinyl plank Deluxe flooring thru main floor and upper level, quartz counters in the kitchen and in all 3 bathrooms, newer SS appliances(3 years old),new undermount sinks in kitchen and all bathrooms and new faucets. There are two good sized bedrooms up with a 4 pcs ensuite for the Master bedroom and very spacious walk in closet & a full bathroom for the second bedroom. As you make your way to the 3rd level, you'll find a great sized family room with gas fireplace with refinished mantle, office/den, another full bathroom & walk-up door to the sunny west facing yard and patio area! You will find another huge bedroom in the basement. This home is freshly painted, with large lighted crawl space has double detached garage, new roof(2021), newer water tank(2018) and newer washer/dryer(3years old) and a prepaid home security account. Walking distance to Sobey,Starbucks,Medical Centre, to schools and bus stop and easy access to Stoney Trail.Short drive to Costco and Kananskis and short walk to Fish Creek Park.
Directions:
Pièces
- TypeNiveauDimensionsPlancher
- SalonPrincipal12' 5" x 13' 8"Autre
- Salle à mangerPrincipal8' 9.6" x 12'Autre
- CuisinePrincipal13' 5" x 9' 9.6"Autre
- Chambre à coucherInférieur11' 6" x 9'Autre
- Chambre à coucher principaleInférieur11' 6.9" x 14'Autre
- Salle familialeSupérieur21' 5" x 11' 9.9"Autre
- Bureau à domicileSupérieur10' 8" x 7' 6.9"Autre
- Chambre à coucherSous-sol12' 3.9" x 21' 3"Autre
Agents de cette inscription
Demandez plus d’infos
Demandez plus d’infos
Emplacement
257 Everglen Rise SW, Calgary, Alberta, T2Y 5E7 Canada
Autour de cette propriété
En savoir plus au sujet du quartier et des commodités autour de cette résidence.
Demander de l’information sur le quartier
En savoir plus au sujet du quartier et des commodités autour de cette résidence
Demander maintenantCalculatrice de versements hypothécaires
- $
- %$
- %
- Capital et intérêts 3 039 $ /mo
- Impôt foncier n/a
- Frais de copropriété n/a

