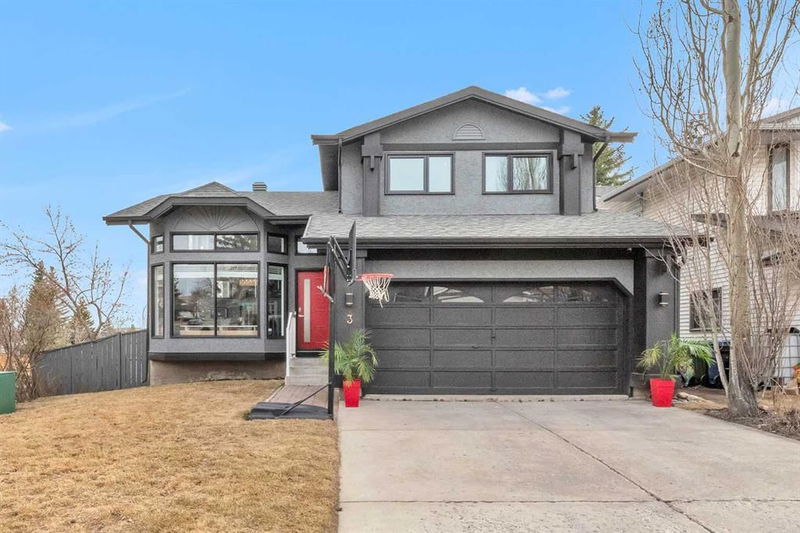Caractéristiques principales
- MLS® #: A2211182
- ID de propriété: SIRC2384601
- Type de propriété: Résidentiel, Maison unifamiliale détachée
- Aire habitable: 1 727 pi.ca.
- Construit en: 1985
- Chambre(s) à coucher: 3+1
- Salle(s) de bain: 2+1
- Stationnement(s): 4
- Inscrit par:
- CIR Realty
Description de la propriété
Welcome to Scenic Acres-Where Comfort Meets Convenience. Ideally located in the heart of the community this beautifully maintained and upgraded home offers the perfect blend of space, character and affordability. With 4 Spacious bedrooms and 2.5 baths this home is perfectly suited for growing families or anyone looking for flexible, functional living. Step inside and be greeted by a bright and inviting main floor, where large windows fill the space with natural light. The kitchen, nook and family room with wood burning fireplace are perfect for entertaining and living. The kitchen is fresh and updated with plenty of workspace, modern appliances and updated counters and backsplash. Upstairs the 3 generous bedrooms including a renovated 3pc ensuite and full 4pc bathroom will ensure everyone is happy. The finished basement offers another large bedroom, ideal for guests, home office or teenager's retreat. Set on a South facing 5371 sq ft lot this home offers distance from the neighbours and a huge deck to enjoy the sunshine. Whether your hosting a BBQ, gardening or simply reading a book the outdoor space is designed to be enjoyed. Many upgrades have been recently completed such as some windows, doors, flooring, paint and so much more. If you are not already sold the location of Scenic Acres is hard to beat. This home is within walking distance to schools, shopping, parks, arenas, transportation and the list goes on. Call today.
Pièces
- TypeNiveauDimensionsPlancher
- SalonPrincipal10' 6" x 16' 5"Autre
- CuisinePrincipal9' 9" x 9' 9.9"Autre
- Salle à mangerPrincipal8' 8" x 10'Autre
- Coin repasPrincipal9' 8" x 11' 11"Autre
- Salle familialePrincipal12' 2" x 15' 6"Autre
- Salle de bainsPrincipal4' 6.9" x 7' 3.9"Autre
- Salle de lavagePrincipal5' 5" x 5' 6.9"Autre
- Chambre à coucher principale2ième étage12' 11" x 13' 6.9"Autre
- Salle de bain attenante2ième étage4' 6.9" x 9' 6.9"Autre
- Chambre à coucher2ième étage7' x 12' 9.6"Autre
- Chambre à coucher2ième étage8' 8" x 10' 3.9"Autre
- Salle de bains2ième étage4' 11" x 7' 8"Autre
- Salle de jeuxSous-sol13' 3.9" x 14' 3"Autre
- Chambre à coucherSous-sol11' 9.9" x 13' 9.9"Autre
- RangementSous-sol16' 3.9" x 17' 6.9"Autre
Agents de cette inscription
Demandez plus d’infos
Demandez plus d’infos
Emplacement
3 Scenic Glen Gate NW, Calgary, Alberta, T3L 1K5 Canada
Autour de cette propriété
En savoir plus au sujet du quartier et des commodités autour de cette résidence.
Demander de l’information sur le quartier
En savoir plus au sujet du quartier et des commodités autour de cette résidence
Demander maintenantCalculatrice de versements hypothécaires
- $
- %$
- %
- Capital et intérêts 3 368 $ /mo
- Impôt foncier n/a
- Frais de copropriété n/a

