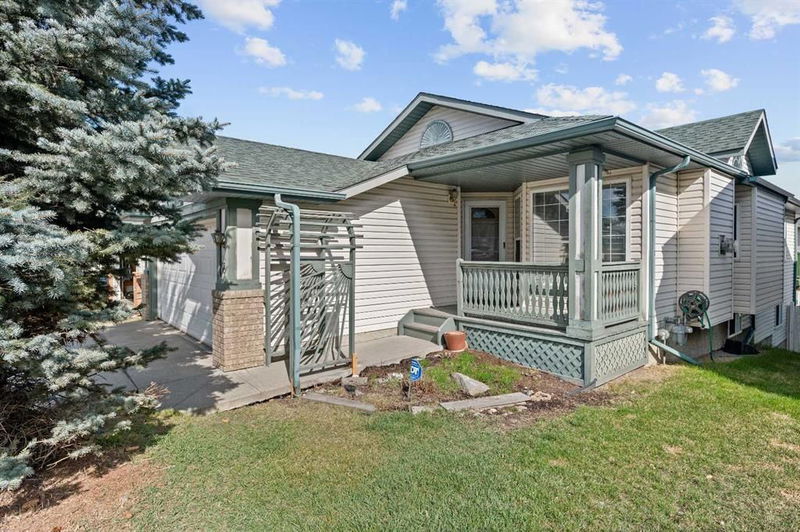Caractéristiques principales
- MLS® #: A2214112
- ID de propriété: SIRC2384532
- Type de propriété: Résidentiel, Maison unifamiliale détachée
- Aire habitable: 1 302 pi.ca.
- Construit en: 1996
- Chambre(s) à coucher: 2+2
- Salle(s) de bain: 3
- Stationnement(s): 5
- Inscrit par:
- First Place Realty
Description de la propriété
***OPEN HOUSE : SATURDAY, APRIL 26TH FROM 12-2PM & SUNDAY, APRIL 27TH FROM 12-2PM*** Step into a home that truly feels like family. This warm and welcoming 4 BEDROOM, 3 BATHROOM bungalow offers 2,381 SQ.FT. of beautifully designed space where memories are waiting to be made. Whether you're just starting your journey, expanding your family, or embracing the joy of multi-generational living, this home gives you the space – and the heart – to do it all.
Freshly painted and full of light, the home feels bright, welcoming, and move-in ready. The RARE WALKOUT BASEMENT offers endless possibilities – a separate space for teens, extended family, or the perfect playroom or media zone. Plus, with a HEATED ATTACHED GARAGE and TWO FRIDGES, daily life becomes just a little more convenient.
But what truly sets this home apart is the LOCATION. Just 5 MINUTES from everything you need – Co-op, Shoppers Drug Mart, doctors, GoodLife Fitness, and local restaurants that feel like old friends. And for the kids? Both CATHOLIC and PUBLIC ELEMENTARY & JUNIOR HIGH SCHOOLS are just around the corner, creating a community where your children can learn, grow, and thrive.
This is more than just a house. It’s where Sunday mornings are slow, family dinners are loud, and the best moments happen in the everyday. It’s a place to grow, to connect, and to build your family’s future – all in a neighborhood that feels like home the moment you arrive.
Pièces
- TypeNiveauDimensionsPlancher
- EntréePrincipal4' 6.9" x 9' 5"Autre
- SalonPrincipal12' 9" x 10' 3"Autre
- Salle à mangerPrincipal12' 5" x 8' 11"Autre
- Cuisine avec coin repasPrincipal14' 2" x 10' 3.9"Autre
- Salle à mangerPrincipal8' 11" x 10' 3.9"Autre
- AutrePrincipal16' 3.9" x 8' 9.6"Autre
- Chambre à coucher principalePrincipal14' 3.9" x 11' 11"Autre
- Salle de bain attenantePrincipal9' 9" x 11' 11"Autre
- Penderie (Walk-in)Principal4' 9" x 4' 9.6"Autre
- Chambre à coucherPrincipal9' 5" x 11' 3.9"Autre
- Penderie (Walk-in)Principal4' 9" x 4' 9.6"Autre
- Salle de bainsPrincipal10' 3.9" x 4' 11"Autre
- Salle de lavagePrincipal9' 11" x 5' 6"Autre
- BalconSous-sol5' 6.9" x 10' 5"Autre
- ServiceSous-sol11' 9.6" x 7' 9.9"Autre
- Pièce de loisirsSous-sol12' 9.9" x 16' 3.9"Autre
- Salle de bain attenanteSous-sol9' 9.9" x 11' 6.9"Autre
- Chambre à coucherSous-sol11' 6.9" x 10' 8"Autre
- Salle polyvalenteSous-sol6' 6.9" x 9' 9"Autre
- Salle de jeuxSous-sol11' 11" x 27' 9.9"Autre
- VérandaSous-sol14' 3.9" x 9' 9.9"Autre
- Chambre à coucherSous-sol9' 9.9" x 11' 6.9"Autre
Agents de cette inscription
Demandez plus d’infos
Demandez plus d’infos
Emplacement
18 Hidden Valley Gate NW, Calgary, Alberta, t3a5m1 Canada
Autour de cette propriété
En savoir plus au sujet du quartier et des commodités autour de cette résidence.
Demander de l’information sur le quartier
En savoir plus au sujet du quartier et des commodités autour de cette résidence
Demander maintenantCalculatrice de versements hypothécaires
- $
- %$
- %
- Capital et intérêts 3 125 $ /mo
- Impôt foncier n/a
- Frais de copropriété n/a

