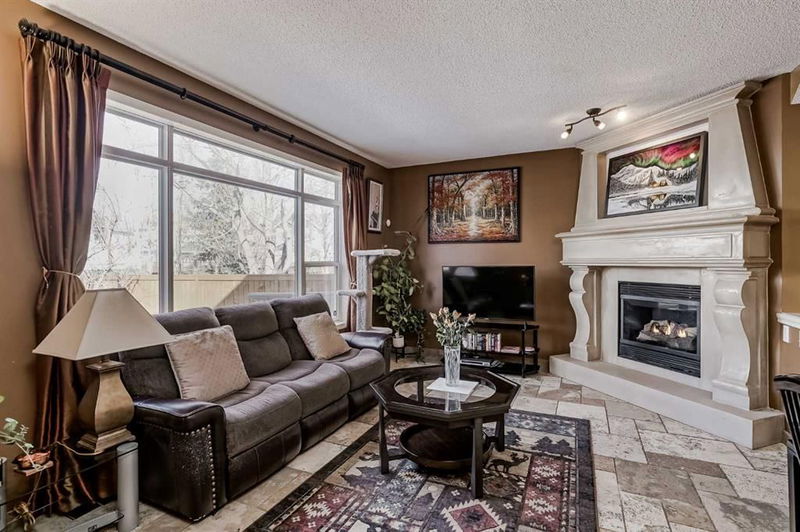Caractéristiques principales
- MLS® #: A2214038
- ID de propriété: SIRC2384471
- Type de propriété: Résidentiel, Maison unifamiliale détachée
- Aire habitable: 1 634,92 pi.ca.
- Construit en: 2003
- Chambre(s) à coucher: 3+1
- Salle(s) de bain: 3+1
- Stationnement(s): 4
- Inscrit par:
- eXp Realty
Description de la propriété
Prepare to be amazed by this exceptionally unique, FULLY RENOVATED CHARACTER home offering over 2,500 sq. ft. of meticulously designed living space with 3 bedrooms and 3.5 baths in one of the most sought-after communities. This home is truly a rare find—crafted with thoughtful custom details, high-end finishes, and a level of charm that must be seen to be fully appreciated. From the moment you walk through the door, you’ll be captivated by the bright, open floor plan, soaring 9-ft ceilings, and elegant vinyl plank flooring that flows throughout the main level. Anchoring the living room is a breathtaking OVERSIZED STONE FIREPLACE that extends to the ceiling, blending rustic charm with modern elegance—a true statement piece that invites cozy gatherings and relaxed evenings and this room features large windows that bathe the space in natural light. The gourmet kitchen is nothing short of spectacular, designed for both style and function. It boasts: full-height custom cabinetry with underlighting, sleek GRANITE ountertops, built-in convection oven and microwave, GAS RANGE and stainless steel appliances, oversized under-counter sink, breakfast bar and wine fridge, walk-through pantry – perfect for busy families. Upstairs, the primary suite offers a private retreat with a walk-in closet and a SPA-INSPIRED ENSUITE featuring a NEW STEAM SHOWER—pure luxury at the end of a long day. Two additional generously sized bedrooms and a stylish 4-piece bath complete the upper level. The FULLY FINISHED BASEMENT expands your living space with a flex room/den that offers flexibility for use as a cozy guest room, home office, or creative space, huge recreation room, a dedicated home office, a 4-piece bath, and ample storage—perfect for work, play, and relaxation. This home has been meticulously maintained and thoughtfully upgraded with: NEW VINYL PLANK FLOORING in the basement, stairs, and corridor, new storm door and freshly painted front and back doors, new locks for added security, CENTRAL AIR-CONDITIONING for year-round comfort, PROFESSIONALLY LANDSCAPED WEST-FACING backyard (Nov 2024) – ideal for summer relaxation and entertaining. The double-attached, insulated garage provides convenience and extra storage. Located just minutes from McKenzie Towne and Mahogany, you’re within walking distance to shopping, schools, parks, playgrounds, a pond, and scenic pathways. This is more than just a home—it’s a lifestyle. Don’t miss your chance to own this exceptional property. Opportunities like this are rare—schedule your private showing today!
Pièces
- TypeNiveauDimensionsPlancher
- EntréePrincipal10' 3" x 8'Autre
- SalonPrincipal17' x 13' 9.6"Autre
- Salle à mangerPrincipal12' 6.9" x 8' 9.9"Autre
- CuisinePrincipal14' x 9' 8"Autre
- Salle de lavagePrincipal8' x 6' 6"Autre
- Chambre à coucher principaleInférieur15' 8" x 12'Autre
- Chambre à coucherInférieur10' 5" x 8' 2"Autre
- Chambre à coucherInférieur10' 3.9" x 9' 6.9"Autre
- Salle familialeSous-sol15' 9" x 14' 9.6"Autre
- Bureau à domicileSous-sol8' 3" x 8' 9.6"Autre
- Chambre à coucherSous-sol13' 6.9" x 11' 3"Autre
- ServiceSous-sol7' 8" x 6' 8"Autre
- Salle de bainsPrincipal5' 3" x 4' 5"Autre
- Salle de bain attenanteInférieur9' 2" x 4' 11"Autre
- Salle de bainsInférieur8' 9.9" x 5' 2"Autre
- Salle de bainsSous-sol9' 9" x 7' 6.9"Autre
Agents de cette inscription
Demandez plus d’infos
Demandez plus d’infos
Emplacement
66 Copperfield Close SE, Calgary, Alberta, T2Z 4L2 Canada
Autour de cette propriété
En savoir plus au sujet du quartier et des commodités autour de cette résidence.
Demander de l’information sur le quartier
En savoir plus au sujet du quartier et des commodités autour de cette résidence
Demander maintenantCalculatrice de versements hypothécaires
- $
- %$
- %
- Capital et intérêts 3 662 $ /mo
- Impôt foncier n/a
- Frais de copropriété n/a

