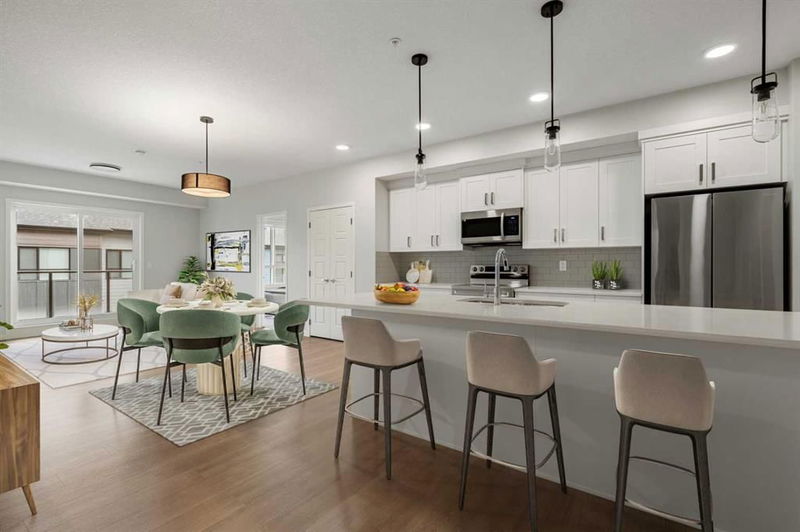Caractéristiques principales
- MLS® #: A2209071
- ID de propriété: SIRC2384438
- Type de propriété: Résidentiel, Condo
- Aire habitable: 865,15 pi.ca.
- Construit en: 2023
- Chambre(s) à coucher: 2
- Salle(s) de bain: 2
- Stationnement(s): 1
- Inscrit par:
- Century 21 Bamber Realty LTD.
Description de la propriété
Welcome to your beautifully appointed 2 Bed, 2 Bath condo in the highly sought-after community of Cranston Riverstone – where urban convenience meets natural beauty. This well-appointed unit features 9-foot ceilings, upgraded tile in all wet areas, quartz countertops throughout, and a spacious peninsula kitchen with stainless steel appliances, ample cabinetry, and a pantry—ideal for the home chef.
Enjoy year-round comfort with AIR CONDITIONING for those warm summer days and a heated underground parking stall for the colder months. The open-concept layout includes a designated dining space, front-load washer/dryer, and thoughtfully designed bedrooms with large windows and privacy shades. The primary suite offers a generous walk-in closet and a 4-piece ensuite, while the second bedroom is perfect for guests, a home office, or a growing family.
Step outside and immerse yourself in one of Calgary’s best-kept secrets—Cranston Riverstone, where the Bow River and Fish Creek Park are just moments away. Nature, recreation, and modern living converge with access to Century Hall's community amenities including a splash park, skating rink, tennis courts, and more.
Conveniently located within minutes of Deerfoot and Stoney Trail, you’re just a short drive to the South Health Campus, Seton Urban District, schools, the world-class YMCA, shopping, restaurants, and more. Move-in ready and packed with value—this is one you won’t want to miss!
Pièces
- TypeNiveauDimensionsPlancher
- Chambre à coucher principale3ième étage13' 3.9" x 10' 6"Autre
- Chambre à coucher3ième étage10' 9.6" x 10' 2"Autre
- Salle de bains3ième étage8' 5" x 5'Autre
- Salle de bain attenante3ième étage10' 5" x 4' 11"Autre
- Salle à manger3ième étage6' 2" x 13' 3"Autre
- Salon3ième étage10' 9.6" x 13' 3"Autre
- Salle de lavage3ième étage5' 5" x 9' 11"Autre
- Cuisine3ième étage13' 8" x 15' 3.9"Autre
Agents de cette inscription
Demandez plus d’infos
Demandez plus d’infos
Emplacement
42 Cranbrook Gardens SE #1311, Calgary, Alberta, T3M3P9 Canada
Autour de cette propriété
En savoir plus au sujet du quartier et des commodités autour de cette résidence.
Demander de l’information sur le quartier
En savoir plus au sujet du quartier et des commodités autour de cette résidence
Demander maintenantCalculatrice de versements hypothécaires
- $
- %$
- %
- Capital et intérêts 2 001 $ /mo
- Impôt foncier n/a
- Frais de copropriété n/a

