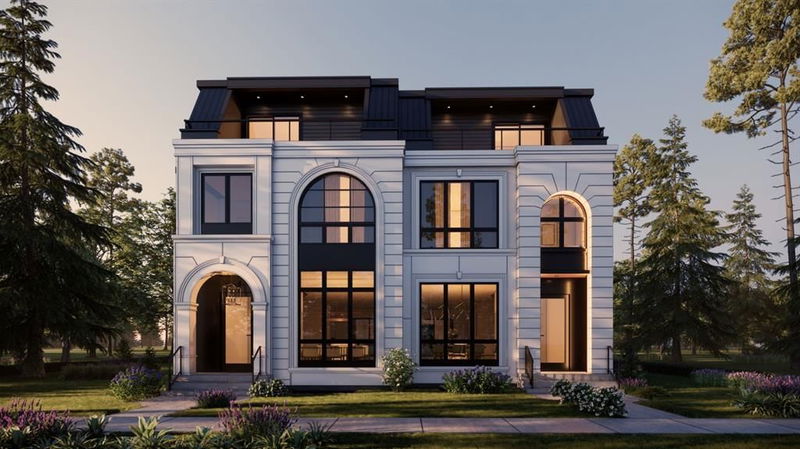Caractéristiques principales
- MLS® #: A2214235
- ID de propriété: SIRC2384430
- Type de propriété: Résidentiel, Autre
- Aire habitable: 2 781 pi.ca.
- Construit en: 2025
- Chambre(s) à coucher: 3+1
- Salle(s) de bain: 4+1
- Stationnement(s): 2
- Inscrit par:
- Century 21 Bravo Realty
Description de la propriété
Experience elevated inner-city living in this exquisite 3-storey infill, offering over 3,580 sq ft of thoughtfully designed space across four levels. Every detail of this semi-detached home reflects exceptional craftsmanship and contemporary elegance—from the wide-plank hardwood flooring to the striking custom limewash feature wall in the main-floor office. The open-concept main floor features 10-foot ceilings, a formal dining room with custom wainscoting and expansive windows, and a show-stopping kitchen with a 12’ island, high-end built-in appliances, quartz countertops, gold and black hardware, and under-cabinet lighting. Just off the kitchen, a cleverly tucked-away pocket office offers a quiet and functional workspace ideal for remote work or daily planning. The spacious living area is anchored by a designer gas fireplace with full-height tile surround and built-in millwork, while a generous mudroom with built-ins adds practical convenience. Upstairs, discover two luxurious primary suites—each with double vanities, freestanding soaker tubs, and fully tiled showers—along with a bonus room and a full laundry room. Designer details like curated lighting, feature wallpapers, and elegant sconces add elevated character throughout. The third-level loft serves as a private retreat, showcasing another expansive primary bedroom with two walk-in closets, a spa-inspired ensuite, and an additional office with access to a private balcony. The fully developed basement completes the home with a spacious rec room and wet bar, a fourth bedroom, full bath, and a dedicated home gym. Finished with smooth white and dark stucco, a metal roof, and oversized windows, this architectural gem—designed by the renowned John Trin—sets a new benchmark for modern luxury in Calgary’s desirable West Hillhurst/Bowness corridor. Situated near parks, schools, the river and amenities. Call today to book your private tour!!
Pièces
- TypeNiveauDimensionsPlancher
- FoyerPrincipal7' 6" x 7' 6"Autre
- Salle à mangerPrincipal11' 6.9" x 12' 6.9"Autre
- Bureau à domicilePrincipal5' 6" x 7'Autre
- CuisinePrincipal18' 6.9" x 9' 9"Autre
- SalonPrincipal13' x 12' 9.9"Autre
- VestibulePrincipal6' 6" x 5' 9.6"Autre
- Salle de bainsPrincipal5' x 5' 9.6"Autre
- Chambre à coucher principale2ième étage12' x 12' 9.9"Autre
- Salle de bain attenante2ième étage14' 9.9" x 8' 8"Autre
- Pièce bonus2ième étage8' 6" x 9' 6.9"Autre
- Salle de lavagePrincipal5' 8" x 9' 3"Autre
- Chambre à coucher principale2ième étage15' 3.9" x 12' 9.9"Autre
- Penderie (Walk-in)2ième étage5' x 9' 3"Autre
- Salle de bain attenante2ième étage15' 3.9" x 8' 8"Autre
- Chambre à coucher principale3ième étage15' 3" x 15' 8"Autre
- Penderie (Walk-in)3ième étage15' 3" x 5' 9"Autre
- Salle de bain attenante3ième étage6' 6" x 11' 9.6"Autre
- Penderie (Walk-in)3ième étage13' 3.9" x 9' 9"Autre
- Bureau à domicile3ième étage7' 8" x 10'Autre
- Balcon3ième étage5' 6" x 14'Autre
- Salle de jeuxSous-sol13' 2" x 18' 9.9"Autre
- Salle de sportSous-sol10' x 8' 9.9"Autre
- Salle de bainsSous-sol5' x 8' 9.9"Autre
- Chambre à coucherSous-sol11' x 12' 11"Autre
- Penderie (Walk-in)Sous-sol5' 6" x 5' 6"Autre
- ServiceSous-sol9' 9.6" x 5' 6"Autre
Agents de cette inscription
Demandez plus d’infos
Demandez plus d’infos
Emplacement
2032 Bowness Road NW, Calgary, Alberta, T2N 3K8 Canada
Autour de cette propriété
En savoir plus au sujet du quartier et des commodités autour de cette résidence.
Demander de l’information sur le quartier
En savoir plus au sujet du quartier et des commodités autour de cette résidence
Demander maintenantCalculatrice de versements hypothécaires
- $
- %$
- %
- Capital et intérêts 7 568 $ /mo
- Impôt foncier n/a
- Frais de copropriété n/a

