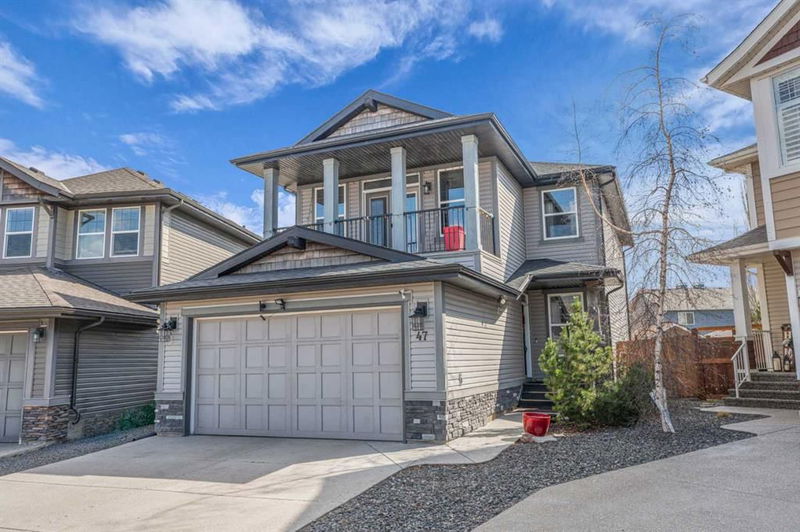Caractéristiques principales
- MLS® #: A2213708
- ID de propriété: SIRC2384424
- Type de propriété: Résidentiel, Maison unifamiliale détachée
- Aire habitable: 2 144,62 pi.ca.
- Construit en: 2011
- Chambre(s) à coucher: 3
- Salle(s) de bain: 2+1
- Stationnement(s): 5
- Inscrit par:
- CIR Realty
Description de la propriété
Unparalleled Location | Exclusive Lake Access | Exceptional Lot & Upgrades
Welcome to 5,683 sq. ft. of prime real estate in the prestigious, amenity-rich lake community of Auburn Bay. Perfectly positioned just steps from the community’s only lake entrance, this exquisite home sits on one of the largest lots in the area, featuring a south-facing backyard and direct access to a back alley—a rare and practical feature offering added flexibility for additional parking, future development, or easy access to the rear of the property.
With over 2,141 sq.ft. of thoughtfully designed living space, this 3-bedroom, 2.5-bathroom residence showcases more than $40,000 in premium builder upgrades, combining style, comfort, and convenience.
Curb appeal abounds with an exposed aggregate driveway and walkway leading you into a bright and elegant interior. The main floor boasts 9-ft ceilings, two-tone maple hardwood flooring, and custom Hunter Douglas window coverings throughout. The chef’s kitchen is a true standout, offering ceiling-height cabinetry, Persian Pearl granite countertops, a spacious island, and stainless steel appliances—perfect for both everyday living and entertaining.
A formal dining area sets the stage for family gatherings, while the cozy living room features a stone-surround gas fireplace and expansive windows that flood the space with natural light.
Upstairs, enjoy more 9-ft ceilings, a spacious bonus room that opens via French doors to your private 18-ft balcony, and three generously sized bedrooms. The primary suite is a retreat of its own, complete with a spa-inspired 5-piece ensuite, including dual vanities, a soaker tub, a glass-encased tile shower, and a large walk-in closet.
The semi-developed basement offers even more versatility, featuring an open-concept layout ideal for a home theatre, billiards area, and a personal gym—a perfect blend of recreation and relaxation, ready for your finishing touches.
Step outside to your sun-drenched, south-facing backyard oasis, complete with a two-tier 24’ x 22’ deck, multiple seating zones, a pergola-covered BBQ area, and a storage shed.
Living in Auburn Bay means enjoying exclusive year-round access to the lake and an impressive array of amenities, including skating rinks, ice fishing, beach access, tennis courts, fitness and arts programs, and more. You'll also be walking distance to the South Health Campus, Seton YMCA, schools, parks, shops, restaurants, and everything this vibrant community has to offer.
This is not just a home—it’s a lifestyle opportunity in one of Calgary’s premier lake communities.
Schedule your private showing today and experience the best of Auburn Bay living.
Pièces
- TypeNiveauDimensionsPlancher
- BoudoirPrincipal9' 11" x 10' 9.6"Autre
- CuisinePrincipal12' 3.9" x 10' 3.9"Autre
- SalonPrincipal15' 2" x 14' 11"Autre
- Salle à mangerPrincipal14' 11" x 14' 8"Autre
- Salle de lavagePrincipal5' 6" x 5' 8"Autre
- FoyerPrincipal7' 5" x 6' 11"Autre
- Salle de bainsPrincipal4' 8" x 4' 9.9"Autre
- Chambre à coucher principale2ième étage14' 11" x 20' 2"Autre
- Chambre à coucher2ième étage10' 11" x 10' 3.9"Autre
- Chambre à coucher2ième étage10' 11" x 10' 9.6"Autre
- Salle de bain attenante2ième étage9' 6.9" x 10' 11"Autre
- Salle de bains2ième étage8' 6.9" x 5'Autre
- Pièce bonus2ième étage12' x 17' 11"Autre
- Balcon2ième étage5' x 17' 11"Autre
Agents de cette inscription
Demandez plus d’infos
Demandez plus d’infos
Emplacement
47 Auburn Shores Crescent SE, Calgary, Alberta, T3M 0X2 Canada
Autour de cette propriété
En savoir plus au sujet du quartier et des commodités autour de cette résidence.
Demander de l’information sur le quartier
En savoir plus au sujet du quartier et des commodités autour de cette résidence
Demander maintenantCalculatrice de versements hypothécaires
- $
- %$
- %
- Capital et intérêts 4 536 $ /mo
- Impôt foncier n/a
- Frais de copropriété n/a

