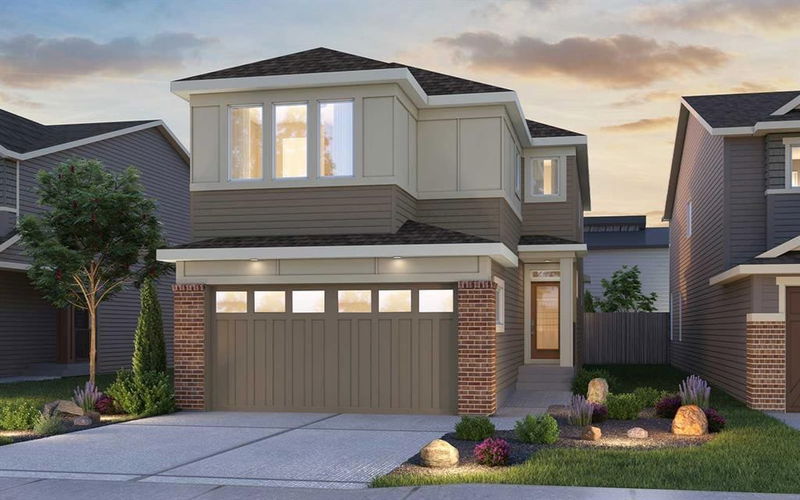Caractéristiques principales
- MLS® #: A2211096
- ID de propriété: SIRC2381830
- Type de propriété: Résidentiel, Maison unifamiliale détachée
- Aire habitable: 2 482 pi.ca.
- Construit en: 2025
- Chambre(s) à coucher: 4
- Salle(s) de bain: 2+1
- Stationnement(s): 4
- Inscrit par:
- Honestdoor Inc.
Description de la propriété
Click brochure link for more details. This thoughtfully designed home offers a blend of functionality and modern upgrades. The main kitchen has been upgraded with the chimney hoodfan option with an electric range, while the working kitchen features a gas range and sink rough-in, providing a chef-inspired space. The upper floor includes four bedrooms and two baths, both with double vanity sinks. The primary bath has been upgraded with a fully tiled shower, and features a 30" x 14" tiled niche. The main floor powder room has been upgraded from a pedestal sink to a vanity cabinet.
The basement foundation has been upgraded to a 9ft foundation for added height. The basement also comes with a second laundry location and is ready to be developed or suited with all necessary rough-ins. Additional features such as an 8' tall front door, railing on the main stairs, LVP flooring, and a side entry enhance both style and practicality. With a 200 AMP electrical panel to support a future basement development, 40 AMP EV rough-in in the garage, and a gas line to the BBQ, this home is designed for efficiency and future-ready living.
Home Features:
- Chimney hoodfan option
- Working kitchen
- Vanity sink in powder room
- Removed flex room
- 4-bedroom upper
- Fully tiled shower with niche
- 9' foundation wall with sink and laundry rough-ins
- Railing on main stairs
- Side entry
- 200 AMP electrical panel
- 40 AMP EV rough-in
- Washer/dryer
- Gas range and sink rough-in in working kitchen
- LVP flooring on main stairs
- 8' tall front door
- Gas line to BBQ
PLEASE NOTE: Photos, Video and Virtual Tour are of a similar model and not fully representative of this home.
Pièces
- TypeNiveauDimensionsPlancher
- Salle polyvalentePrincipal8' 8" x 8' 11"Autre
- Pièce principalePrincipal20' 6.9" x 13' 2"Autre
- Salle à mangerPrincipal13' 9.6" x 9' 2"Autre
- Chambre à coucher principaleInférieur13' 3.9" x 12' 6.9"Autre
- Pièce bonusInférieur12' 11" x 15' 9"Autre
- Chambre à coucherInférieur10' x 12' 5"Autre
- Chambre à coucherInférieur11' 11" x 9' 5"Autre
- Chambre à coucherInférieur10' 9.6" x 10'Autre
Agents de cette inscription
Demandez plus d’infos
Demandez plus d’infos
Emplacement
13 Creekstone Place SW, Calgary, Alberta, T2X 5E1 Canada
Autour de cette propriété
En savoir plus au sujet du quartier et des commodités autour de cette résidence.
Demander de l’information sur le quartier
En savoir plus au sujet du quartier et des commodités autour de cette résidence
Demander maintenantCalculatrice de versements hypothécaires
- $
- %$
- %
- Capital et intérêts 4 199 $ /mo
- Impôt foncier n/a
- Frais de copropriété n/a

