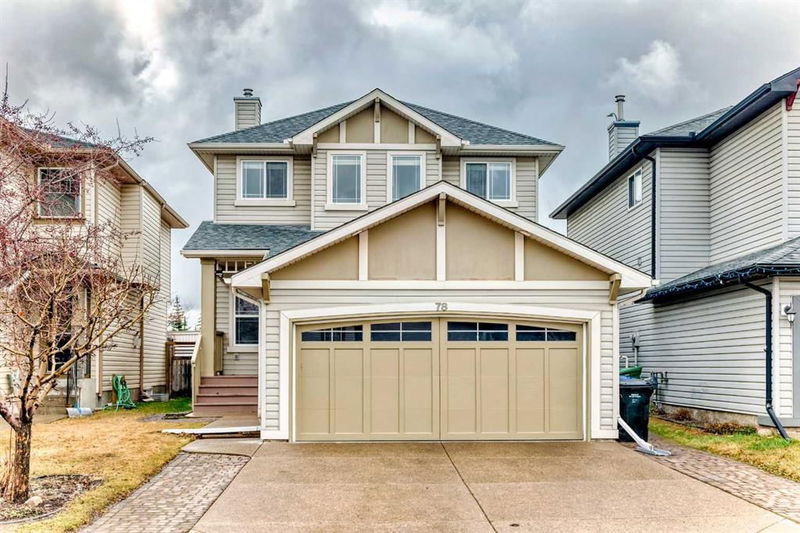Caractéristiques principales
- MLS® #: A2211800
- ID de propriété: SIRC2381800
- Type de propriété: Résidentiel, Maison unifamiliale détachée
- Aire habitable: 1 841 pi.ca.
- Construit en: 2003
- Chambre(s) à coucher: 3+1
- Salle(s) de bain: 3+1
- Stationnement(s): 4
- Inscrit par:
- KT Capital Realty Inc.
Description de la propriété
Welcome to this beautifully maintained detached home located in the highly sought-after community of New Brighton! This spacious and thoughtfully designed property offers 4 bedrooms and 3.5 bathrooms, perfect for growing families or multi-generational living.
Step inside to a warm and inviting main floor featuring rich hardwood throughout, a cozy carpeted den ideal for a home office, and a convenient powder room. The bright and functional kitchen boasts stainless steel appliances, and the adjacent living area is anchored by a charming fireplace — perfect for relaxing evenings.
Upstairs, you’ll find three generous bedrooms, including a serene master retreat complete with a walk-in closet and luxurious ensuite. A second full bath serves the additional bedrooms. The basement is fully developed and includes a fourth bedroom, a full bath, and a spacious rec room featuring a built-in TV stand with included AV equipment and a wired speaker system — ideal for movie nights or entertaining.
Additional features include a dedicated laundry room with a brand-new washer and dryer, central vacuum, and a new hot water tank. Outside, enjoy the beautifully landscaped backyard with a deck, open stone patio, pergola, and storage shed — perfect for summer gatherings.
Don’t miss this incredible opportunity to own a feature-packed home in one of Calgary’s most vibrant family-friendly communities!
Pièces
- TypeNiveauDimensionsPlancher
- SalonPrincipal14' x 16'Autre
- CuisinePrincipal9' 2" x 12' 2"Autre
- Salle à mangerPrincipal8' 11" x 9' 9.6"Autre
- Salle de lavagePrincipal6' 6.9" x 9'Autre
- Salle de bainsPrincipal4' 9" x 8' 9.6"Autre
- BoudoirPrincipal10' 6" x 11' 8"Autre
- VérandaPrincipal5' 11" x 8'Autre
- EntréePrincipal4' 9" x 8' 9.6"Autre
- Chambre à coucher2ième étage12' 3.9" x 11' 9.9"Autre
- Chambre à coucher2ième étage12' 3.9" x 12' 6"Autre
- Salle de bains2ième étage4' 11" x 9' 11"Autre
- Chambre à coucher principale2ième étage14' x 14' 8"Autre
- Penderie (Walk-in)2ième étage4' 6.9" x 10'Autre
- Salle de bain attenante2ième étage8' x 9' 9.9"Autre
- Salle de jeuxSous-sol15' 5" x 23' 11"Autre
- Chambre à coucherSous-sol9' 3" x 11' 2"Autre
- Salle de bainsSous-sol5' 2" x 8' 9.9"Autre
Agents de cette inscription
Demandez plus d’infos
Demandez plus d’infos
Emplacement
78 New Brighton Manor SE, Calgary, Alberta, T2Z 4J3 Canada
Autour de cette propriété
En savoir plus au sujet du quartier et des commodités autour de cette résidence.
Demander de l’information sur le quartier
En savoir plus au sujet du quartier et des commodités autour de cette résidence
Demander maintenantCalculatrice de versements hypothécaires
- $
- %$
- %
- Capital et intérêts 3 393 $ /mo
- Impôt foncier n/a
- Frais de copropriété n/a

