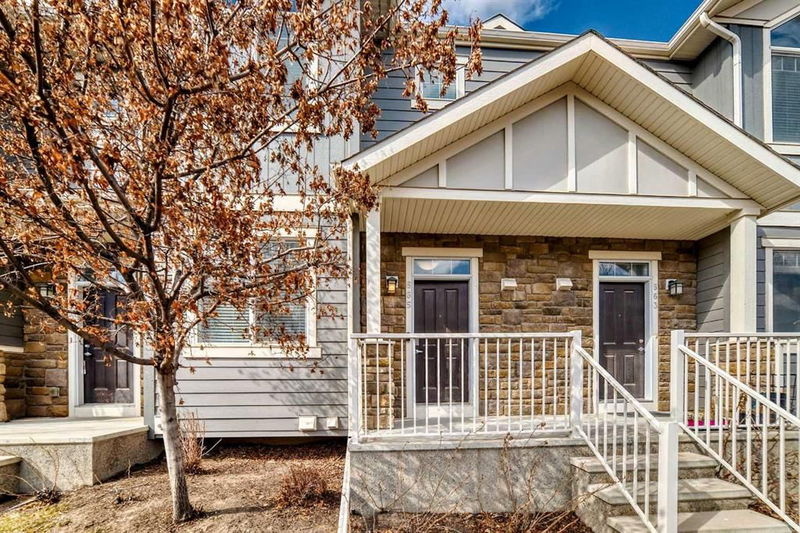Caractéristiques principales
- MLS® #: A2211660
- ID de propriété: SIRC2381786
- Type de propriété: Résidentiel, Condo
- Aire habitable: 1 297,80 pi.ca.
- Construit en: 2015
- Chambre(s) à coucher: 3
- Salle(s) de bain: 2+1
- Stationnement(s): 2
- Inscrit par:
- URBAN-REALTY.ca
Description de la propriété
Welcome to your new home, built with design and practicality in mind! This stylish and well-maintained 3-storey townhome is located in the vibrant and family-friendly community of Evanston. Offering 3 bedrooms, 2.5 bathrooms, central air conditioning and a double attached garage, this home delivers the perfect blend of comfort, convenience, and value. The main level welcomes you with an open-concept layout featuring a spacious living room that flows seamlessly into the dining room, ideal for entertaining or enjoying quiet evenings at home. The kitchen is luxurious and equipped with contemporary cabinetry, a central stone island w/breakfast bar seating, overhead feature pendant lights, tile backsplash, sleek SS appliances, a large pantry and plenty of counter space! A sliding glass patio door leads onto the raised balcony, nicely combining indoor/outdoor living spaces! With a convenient 2-piece powder room tucked nearby for guests, the main level has it all. Upstairs, you'll find three good-sized bedrooms, including a bright primary suite with vaulted ceiling and complete with a private 3pc ensuite bathroom and ample closet space. A full 4pc bathroom services the additional bedrooms, offering both practicality and comfort for families or roommates. The lower level features a versatile flex space, perfect as a home office, gym, or rec room - along with a stackable washer and dryer for added convenience. Direct access to the insulated double attached garage adds everyday ease, and central A/C ensures you stay cool and comfortable year-round. Situated close to schools, public transit, parks, and playgrounds, this home also offers quick access to shopping, restaurants, and major roadways like Stoney Trail and Deerfoot Trail, making your commute and errands a breeze. Whether you're a first-time buyer, investor, or looking for a low-maintenance lifestyle in a growing community, this townhome is a must-see. Book your showing today and experience all that Evanston has to offer!
Pièces
- TypeNiveauDimensionsPlancher
- EntréePrincipal11' 9" x 24' 9.6"Autre
- SalonPrincipal41' 3" x 51' 11"Autre
- Salle à mangerPrincipal41' x 26' 9.9"Autre
- CuisinePrincipal37' 9" x 38'Autre
- Garde-mangerPrincipal10' 9.6" x 17' 6"Autre
- Salle de bainsPrincipal16' 8" x 16' 2"Autre
- Chambre à coucherInférieur26' 6" x 29' 9"Autre
- Chambre à coucherInférieur28' 5" x 34' 9"Autre
- Salle de bainsInférieur16' 2" x 31' 9"Autre
- Chambre à coucher principaleInférieur45' 8" x 35' 9.9"Autre
- Salle de bain attenanteInférieur19' 2" x 30' 11"Autre
- Salle polyvalenteSupérieur27' 11" x 44'Autre
- ServiceSupérieur10' 5" x 24' 3.9"Autre
- Salle de lavageSupérieur10' 11" x 21' 11"Autre
Agents de cette inscription
Demandez plus d’infos
Demandez plus d’infos
Emplacement
565 Evanston Manor NW, Calgary, Alberta, T3P 0R8 Canada
Autour de cette propriété
En savoir plus au sujet du quartier et des commodités autour de cette résidence.
- 29.95% 35 à 49 ans
- 19.99% 20 à 34 ans
- 10.5% 5 à 9 ans
- 10.25% 0 à 4 ans ans
- 9.94% 50 à 64 ans
- 7.32% 10 à 14 ans
- 4.41% 15 à 19 ans
- 4.09% 65 à 79 ans
- 3.54% 80 ans et plus
- Les résidences dans le quartier sont:
- 81.75% Ménages unifamiliaux
- 14.36% Ménages d'une seule personne
- 3.06% Ménages de deux personnes ou plus
- 0.83% Ménages multifamiliaux
- 139 518 $ Revenu moyen des ménages
- 63 444 $ Revenu personnel moyen
- Les gens de ce quartier parlent :
- 63.78% Anglais
- 9.31% Anglais et langue(s) non officielle(s)
- 6.49% Yue (Cantonese)
- 5.27% Tagalog (pilipino)
- 4.81% Mandarin
- 3.19% Espagnol
- 2.75% Pendjabi
- 1.91% Ourdou
- 1.35% Arabe
- 1.15% Vietnamien
- Le logement dans le quartier comprend :
- 78.19% Maison individuelle non attenante
- 11.49% Maison jumelée
- 5.6% Maison en rangée
- 2.44% Appartement, 5 étages ou plus
- 1.75% Appartement, moins de 5 étages
- 0.52% Duplex
- D’autres font la navette en :
- 4.61% Transport en commun
- 3.3% Autre
- 1.78% Marche
- 0% Vélo
- 31.57% Baccalauréat
- 19.99% Diplôme d'études secondaires
- 18.38% Certificat ou diplôme d'un collège ou cégep
- 11.06% Certificat ou diplôme universitaire supérieur au baccalauréat
- 10.51% Aucun diplôme d'études secondaires
- 6.51% Certificat ou diplôme d'apprenti ou d'une école de métiers
- 1.98% Certificat ou diplôme universitaire inférieur au baccalauréat
- L’indice de la qualité de l’air moyen dans la région est 1
- La région reçoit 201.27 mm de précipitations par année.
- La région connaît 7.39 jours de chaleur extrême (28.71 °C) par année.
Demander de l’information sur le quartier
En savoir plus au sujet du quartier et des commodités autour de cette résidence
Demander maintenantCalculatrice de versements hypothécaires
- $
- %$
- %
- Capital et intérêts 2 414 $ /mo
- Impôt foncier n/a
- Frais de copropriété n/a

