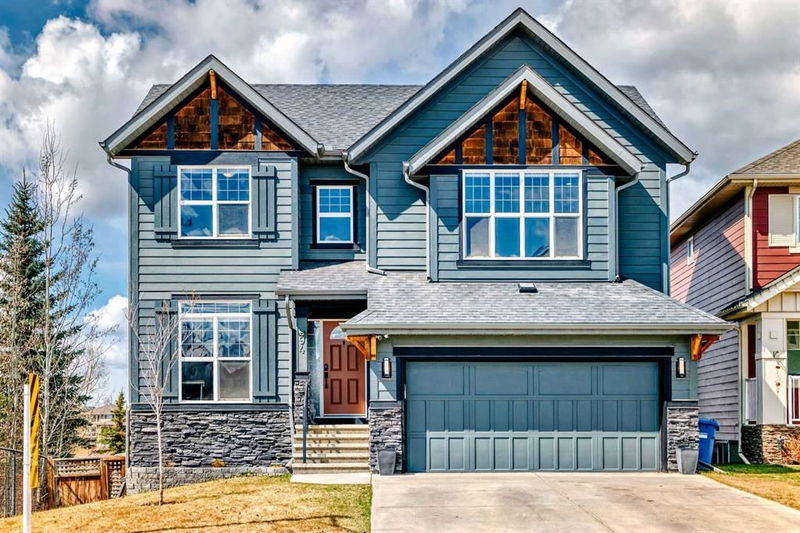Caractéristiques principales
- MLS® #: A2212985
- ID de propriété: SIRC2381784
- Type de propriété: Résidentiel, Maison unifamiliale détachée
- Aire habitable: 2 721,40 pi.ca.
- Construit en: 2011
- Chambre(s) à coucher: 3+2
- Salle(s) de bain: 3+1
- Stationnement(s): 4
- Inscrit par:
- Real Broker
Description de la propriété
MOUNTAIN & POND VIEWS | SUNSETS | WEST FACING BACKYARD | HUGE CORNER LOT | WALK OUT BASEMENT | LAKE ACCESS | 3700 SQFT OF LIVING SPACE | FULL SUITE - A beautiful, well maintained family home that is a must see! This 5 bedroom, 4 bathroom Morrison Estate home is situated on one of the most desired lots in Auburn Bay. The corner lot with the west facing backyard has the most spectacular mountain, pond and walking path views year round. From the 20 foot foyer ceilings to the floor to ceiling kitchen cabinets, this open concept house will not disappoint. The main floor is an amazing place to entertain or spend time with the family. Whether it be in the kitchen (granite countertops, stainless steal appliances and large eating area) or massive living room and formal dining room. The flex/den gives you the ability to work comfortably from home or to have an additional sitting area. Outside on the large deck is arguably the best part of the house. You will enjoy some of the most fantastic sunsets of your life. The unobstructed VIEWS and well manicured lawn will make this a staple in your home. Head upstairs and the first thing you will notice is the custom wrought iron railing. The second floor has a dream master bedroom - huge walk-in closet, 5 piece ensuite with soaker tub and enough room for your own private living area... and did I mention the views?! The upstairs bonus room is a great place to hangout with the second fireplace and open wall design. The basement includes a full, inspected illegal suite with a good size eating area, living space and another 4 piece bathroom. Both lower bedrooms are enormous giving you tons of flexibility. A separate entrance laundry room allows easy access to the lower patio and backyard. Seconds away from walking paths and minutes away from Auburn Bay Lake, schools, shops, restaurants and transit. *New main floor carpe and blinds, fresh paint*
Pièces
- TypeNiveauDimensionsPlancher
- EntréePrincipal13' 9.6" x 5' 3.9"Autre
- BoudoirPrincipal9' 11" x 10' 11"Autre
- Salle à mangerPrincipal13' 8" x 10' 5"Autre
- SalonPrincipal16' 3" x 16' 6.9"Autre
- Cuisine avec coin repasPrincipal22' 9.9" x 12' 8"Autre
- Garde-mangerPrincipal8' 2" x 4' 6"Autre
- Salle de bainsPrincipal4' 9.9" x 55'Autre
- VestibulePrincipal9' 8" x 4' 2"Autre
- Pièce bonus2ième étage16' 8" x 18' 9.9"Autre
- Salle de bain attenante2ième étage11' 11" x 10' 5"Autre
- Chambre à coucher principale2ième étage13' 6" x 16' 9.9"Autre
- Penderie (Walk-in)2ième étage15' 9.6" x 4' 9"Autre
- Chambre à coucher2ième étage15' x 10'Autre
- Salle de bains2ième étage7' 11" x 5'Autre
- Salle de lavage2ième étage7' 8" x 5' 3"Autre
- Chambre à coucher2ième étage15' 9.6" x 9' 11"Autre
- Salle de lavageSous-sol4' 9.6" x 11'Autre
- Salle de bainsSous-sol8' 9.6" x 5' 9"Autre
- Chambre à coucherSous-sol13' 9.9" x 13' 6.9"Autre
- Chambre à coucherSous-sol14' 9" x 12' 2"Autre
- Salle familialeSous-sol16' 9.9" x 14' 6.9"Autre
- Cuisine avec coin repasSous-sol14' 5" x 12'Autre
- RangementSous-sol4' 3" x 3' 8"Autre
- ServiceSous-sol10' 6" x 9' 3.9"Autre
Agents de cette inscription
Demandez plus d’infos
Demandez plus d’infos
Emplacement
94 Auburn Sound Manor SE, Calgary, Alberta, T3M 0R6 Canada
Autour de cette propriété
En savoir plus au sujet du quartier et des commodités autour de cette résidence.
- 33.24% 35 à 49 ans
- 12.71% 50 à 64 ans
- 12.68% 20 à 34 ans
- 11.73% 5 à 9 ans
- 11.41% 10 à 14 ans
- 7.85% 0 à 4 ans ans
- 6.65% 15 à 19 ans
- 3.44% 65 à 79 ans
- 0.28% 80 ans et plus
- Les résidences dans le quartier sont:
- 88.81% Ménages unifamiliaux
- 8.49% Ménages d'une seule personne
- 2.17% Ménages de deux personnes ou plus
- 0.53% Ménages multifamiliaux
- 192 759 $ Revenu moyen des ménages
- 85 579 $ Revenu personnel moyen
- Les gens de ce quartier parlent :
- 85.26% Anglais
- 2.99% Mandarin
- 2.61% Anglais et langue(s) non officielle(s)
- 2.46% Espagnol
- 2.02% Tagalog (pilipino)
- 1.13% Français
- 1.06% Russe
- 0.92% Pendjabi
- 0.8% Yue (Cantonese)
- 0.76% Vietnamien
- Le logement dans le quartier comprend :
- 91.67% Maison individuelle non attenante
- 3.9% Maison jumelée
- 3.04% Maison en rangée
- 1.39% Appartement, moins de 5 étages
- 0% Duplex
- 0% Appartement, 5 étages ou plus
- D’autres font la navette en :
- 4.5% Autre
- 4.02% Transport en commun
- 2.58% Marche
- 1.22% Vélo
- 30.44% Baccalauréat
- 24.04% Diplôme d'études secondaires
- 18.63% Certificat ou diplôme d'un collège ou cégep
- 11.02% Aucun diplôme d'études secondaires
- 7.19% Certificat ou diplôme universitaire supérieur au baccalauréat
- 5.85% Certificat ou diplôme d'apprenti ou d'une école de métiers
- 2.83% Certificat ou diplôme universitaire inférieur au baccalauréat
- L’indice de la qualité de l’air moyen dans la région est 1
- La région reçoit 196.95 mm de précipitations par année.
- La région connaît 7.39 jours de chaleur extrême (29.61 °C) par année.
Demander de l’information sur le quartier
En savoir plus au sujet du quartier et des commodités autour de cette résidence
Demander maintenantCalculatrice de versements hypothécaires
- $
- %$
- %
- Capital et intérêts 6 099 $ /mo
- Impôt foncier n/a
- Frais de copropriété n/a

