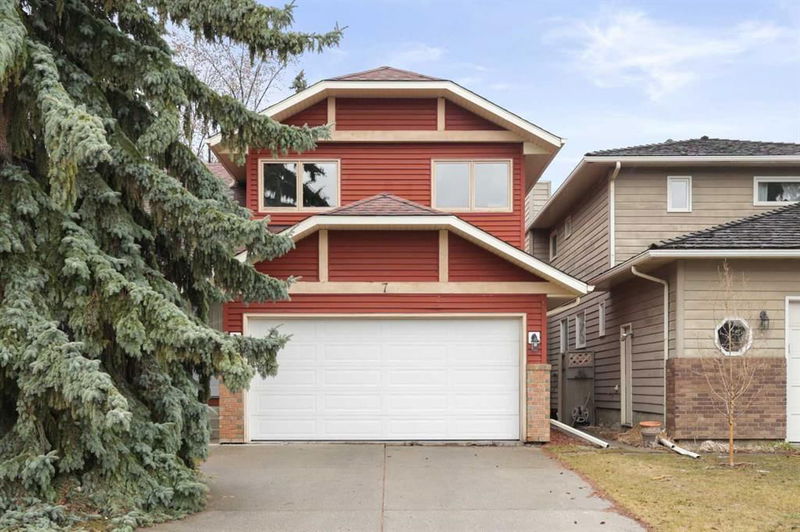Caractéristiques principales
- MLS® #: A2213558
- ID de propriété: SIRC2381780
- Type de propriété: Résidentiel, Maison unifamiliale détachée
- Aire habitable: 1 833,95 pi.ca.
- Construit en: 1985
- Chambre(s) à coucher: 3+1
- Salle(s) de bain: 2+1
- Stationnement(s): 2
- Inscrit par:
- Century 21 Bamber Realty LTD.
Description de la propriété
Dreaming of the Lake Life? This could be your chance to FINALLY get into a Lake Community on the most beautifully landscaped lot with mature trees adding extra privacy and Back Alley Access! With fresh updates this home is ready to welcome its next owner! Offering both comfort, style, A double attached garage, and a prime location just steps from Lake Sundance where yearround activities are sure to keep you busy. Swimming, skating, paddleboarding, all within walking distance! Step inside to find a beautifully updated home with numerous major upgrades including a new High Efficiency Furnace, a new roof installed by Bricor, Vinyl siding by Olson Exteriors, A new master ensuite and just wait until you see the stunning Brand NEW Kitchen completed by Rowan Orton completed with new Kitchen appliances!
Awaiting just through the front door you will be greeted with soaring 10ft vaulted ceilings, a well lit family room and a raised dining/game room.
Relax and enjoy the still morning and blooming Lilac bushes sitting in the bright bay window/breakfast nook just off the kitchen, or on your BRAND NEW Deck fully redone by The Great Canadian Handyman. Even more space awaits with the sunken sitting/living room, complete with a wood burning fireplace that will help lower your heating bill cost!
The main floor also features a separate laundry room complete with Samsung High Efficiency Washer and Dryer!
The master bedroom is sure to impress, featuring a beautifully renovated ensuite and vast vaulted ceilings, a true retreat with large windows allowing for ample lighting.
Just down the hall you will find two more spacious bedrooms and the second bathroom on the top floor.
This home is move in ready with new plumbing, fresh, modern finishes! Close to everything! Steps away from Lake Sundance, Horizon Tennis Court, Sundance Park, Stoney Trail, shopping, Fish Creek Park, restaurants, churches and more!
Book your showing today before its gone!
Pièces
- TypeNiveauDimensionsPlancher
- SalonPrincipal10' 3.9" x 16' 3.9"Autre
- Salle familialePrincipal12' 9" x 17' 3"Autre
- CuisinePrincipal10' 6.9" x 12'Autre
- Salle à mangerPrincipal8' 11" x 10' 6"Autre
- Coin repasPrincipal8' 6" x 9' 3.9"Autre
- FoyerPrincipal4' 9.9" x 5' 2"Autre
- Salle de lavagePrincipal5' 6" x 9' 3.9"Autre
- Salle de bainsPrincipal5' 6" x 5' 6.9"Autre
- Chambre à coucher principaleInférieur12' 11" x 15'Autre
- Salle de bain attenanteInférieur4' 11" x 9' 8"Autre
- Chambre à coucherInférieur8' 6" x 10' 6.9"Autre
- Chambre à coucherInférieur8' 5" x 11' 6.9"Autre
- Salle de bainsInférieur4' 11" x 8' 5"Autre
- Salle de jeuxSous-sol14' x 16' 2"Autre
- Chambre à coucherSous-sol10' 9" x 15' 5"Autre
- Salle polyvalenteSous-sol11' 3" x 14' 6.9"Autre
- RangementSous-sol12' 2" x 17' 6"Autre
Agents de cette inscription
Demandez plus d’infos
Demandez plus d’infos
Emplacement
7 Sunhaven Way SE, Calgary, Alberta, T2X 2N7 Canada
Autour de cette propriété
En savoir plus au sujet du quartier et des commodités autour de cette résidence.
- 23.51% 50 à 64 ans
- 19.48% 65 à 79 ans
- 17.54% 35 à 49 ans
- 13.73% 20 à 34 ans
- 6.49% 15 à 19 ans
- 6.02% 10 à 14 ans
- 5.84% 5 à 9 ans
- 5.35% 0 à 4 ans ans
- 2.05% 80 ans et plus
- Les résidences dans le quartier sont:
- 84.41% Ménages unifamiliaux
- 12.76% Ménages d'une seule personne
- 1.6% Ménages de deux personnes ou plus
- 1.23% Ménages multifamiliaux
- 154 834 $ Revenu moyen des ménages
- 64 685 $ Revenu personnel moyen
- Les gens de ce quartier parlent :
- 91.07% Anglais
- 1.75% Russe
- 1.71% Mandarin
- 1.43% Yue (Cantonese)
- 0.96% Français
- 0.81% Anglais et langue(s) non officielle(s)
- 0.67% Polonais
- 0.54% Espagnol
- 0.53% Allemand
- 0.53% Portugais
- Le logement dans le quartier comprend :
- 98.84% Maison individuelle non attenante
- 1.16% Maison jumelée
- 0% Duplex
- 0% Maison en rangée
- 0% Appartement, moins de 5 étages
- 0% Appartement, 5 étages ou plus
- D’autres font la navette en :
- 8.03% Autre
- 5.25% Marche
- 3.17% Transport en commun
- 0% Vélo
- 30.75% Baccalauréat
- 25.19% Diplôme d'études secondaires
- 21.1% Certificat ou diplôme d'un collège ou cégep
- 7.6% Certificat ou diplôme d'apprenti ou d'une école de métiers
- 7.48% Certificat ou diplôme universitaire supérieur au baccalauréat
- 6.84% Aucun diplôme d'études secondaires
- 1.05% Certificat ou diplôme universitaire inférieur au baccalauréat
- L’indice de la qualité de l’air moyen dans la région est 1
- La région reçoit 198.4 mm de précipitations par année.
- La région connaît 7.39 jours de chaleur extrême (29.52 °C) par année.
Demander de l’information sur le quartier
En savoir plus au sujet du quartier et des commodités autour de cette résidence
Demander maintenantCalculatrice de versements hypothécaires
- $
- %$
- %
- Capital et intérêts 3 296 $ /mo
- Impôt foncier n/a
- Frais de copropriété n/a

