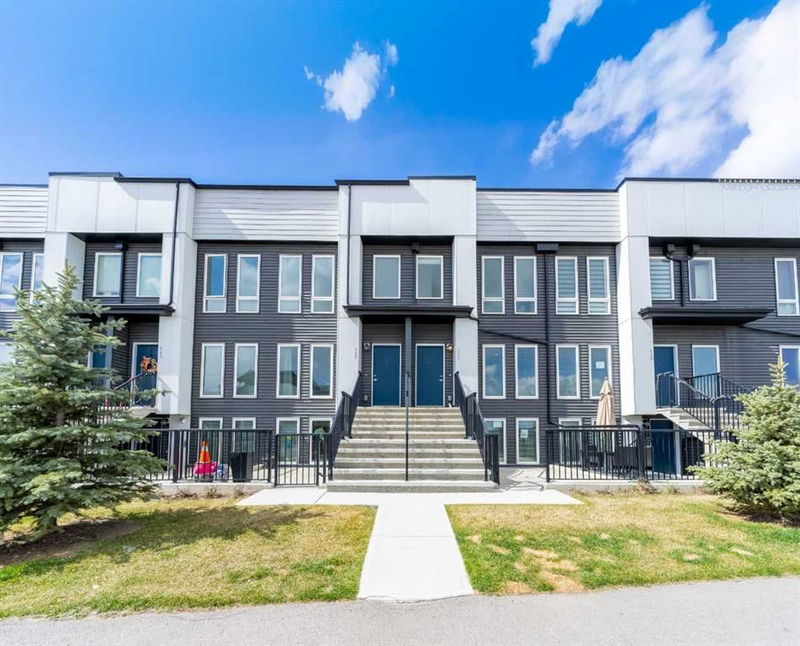Caractéristiques principales
- MLS® #: A2212836
- ID de propriété: SIRC2381718
- Type de propriété: Résidentiel, Condo
- Aire habitable: 1 532,02 pi.ca.
- Construit en: 2022
- Chambre(s) à coucher: 2
- Salle(s) de bain: 2+1
- Stationnement(s): 1
- Inscrit par:
- Real Broker
Description de la propriété
Welcome to your dream home in the heart of Seton — a vibrant, fast-growing community packed with energy, style, and unbeatable convenience! This stunning 3-storey townhome, built in 2022, is the perfect blend of modern design and functional living, ideal for those seeking both comfort and connection to everything Calgary has to offer.
Step inside and immediately feel the difference! Featuring two spacious bedrooms, each with its own private ensuite, it offers the perfect setup for growing families, roommates, or guests who enjoy a little extra privacy. On the top floor, you'll discover a versatile family room flooded with natural light—an ideal spot for movie nights, a cozy reading nook, or even your dream home office.
The open-concept main level offers seamless flow between the living, dining, and kitchen spaces, creating an inviting atmosphere for entertaining or everyday living. Sleek modern finishes, in-suite laundry, and smart storage solutions throughout add to the effortless functionality of this beautiful home.
But the real magic? It’s outside your front door. Seton is one of Calgary’s most exciting neighbourhoods, known for its walkable lifestyle and top-tier amenities. You're just minutes from the South Health Campus, one of Alberta’s leading hospitals, and surrounded by everything from a VIP Cineplex theatre and a massive YMCA to grocery stores, cafés, restaurants, schools, and parks—all within easy reach.
Whether you're a first-time buyer, downsizer, or investor, this move-in ready home is a rare find in a location that keeps getting better.
Don’t miss your chance to live in one of Calgary’s most sought-after communities, where style, space, and convenience come together perfectly.
Pièces
- TypeNiveauDimensionsPlancher
- Salle de bainsPrincipal6' 11" x 3' 6.9"Autre
- Salle à mangerPrincipal11' 9" x 10' 6"Autre
- CuisinePrincipal15' 8" x 10' 11"Autre
- SalonPrincipal11' 11" x 10' 6"Autre
- AutrePrincipal44' 3" x 9' 6"Autre
- Salle de bain attenante2ième étage5' 11" x 7' 9.6"Autre
- Salle de bains2ième étage8' x 7' 9.6"Autre
- Chambre à coucher2ième étage14' 3" x 10'Autre
- Chambre à coucher principale2ième étage16' 2" x 14' 9.6"Autre
- Loft3ième étage16' 6.9" x 14' 3"Autre
Agents de cette inscription
Demandez plus d’infos
Demandez plus d’infos
Emplacement
450 Seton Circle SE, Calgary, Alberta, T3M 3H1 Canada
Autour de cette propriété
En savoir plus au sujet du quartier et des commodités autour de cette résidence.
Demander de l’information sur le quartier
En savoir plus au sujet du quartier et des commodités autour de cette résidence
Demander maintenantCalculatrice de versements hypothécaires
- $
- %$
- %
- Capital et intérêts 2 282 $ /mo
- Impôt foncier n/a
- Frais de copropriété n/a

