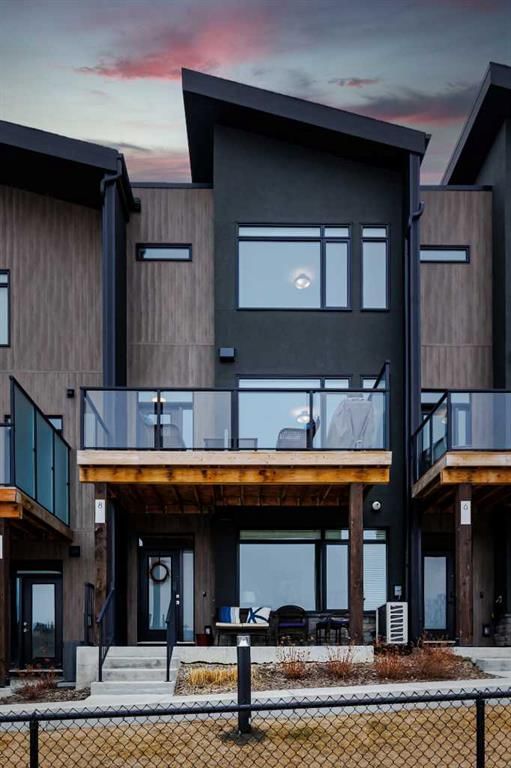Caractéristiques principales
- MLS® #: A2213824
- ID de propriété: SIRC2381706
- Type de propriété: Résidentiel, Condo
- Aire habitable: 1 888,12 pi.ca.
- Construit en: 2021
- Chambre(s) à coucher: 3
- Salle(s) de bain: 2+1
- Stationnement(s): 4
- Inscrit par:
- RE/MAX First
Description de la propriété
Experience refined living in this exquisite 3-bedroom luxury townhome, perfectly positioned to capture tranquil pond views and breathtaking mountain vistas. Thoughtfully designed with elegance and comfort in mind, this residence offers a harmonious blend of natural beauty, modern sophistication, and premium craftsmanship. Step inside to find a meticulously kept home, spacious open-concept floor plan with high ceilings, expansive windows, and an abundance of natural light. The main floor flex room opens to a private patio where you can unwind while listening to the gentle sounds of nature and watching the light dance across the water. The gourmet kitchen is a chef’s dream, featuring stainless steel appliances, quartz countertops, a large center island with additional seating and custom cabinetry. It seamlessly flows into your dining area perfect for entertaining with style. The main floor living room offers a relaxing retreat just off the kitchen, a perfect place to enjoy tranquil views across the pond. Imagine waking up each morning to mountain views and stepping out onto your private balcony to sip your coffee as the sun rises over the pond. Upstairs, the primary bedroom is a true retreat, spacious, private, bright and has an ensuite that boasts a spa-inspired design with a glass-enclosed shower, dual vanities, and elegant finishes. Two additional bedrooms provide spacious accommodations for guests, family, or a home office—each designed with comfort and privacy in mind. This home offers tons of storage throughout, wide-plank luxury vinyl plank floors, a two-car garage, energy-efficient systems, and access to walking trails and green spaces surrounding the property. Whether you're enjoying a glass of wine on the patio, a coffee at sunset or exploring the natural beauty just beyond your doorstep, this exceptional home offers the perfect blend of luxury and lifestyle.
Pièces
- TypeNiveauDimensionsPlancher
- BoudoirPrincipal10' 11" x 12' 2"Autre
- Salle de bains2ième étage0' x 0'Autre
- Salle à manger2ième étage10' 2" x 12'Autre
- Cuisine2ième étage14' x 12' 9.9"Autre
- Salon2ième étage14' 11" x 19' 9.6"Autre
- Salle de bains3ième étage0' x 0'Autre
- Salle de bain attenante3ième étage0' x 0'Autre
- Chambre à coucher3ième étage11' 5" x 9' 5"Autre
- Chambre à coucher3ième étage13' 5" x 9' 3.9"Autre
- Chambre à coucher principale3ième étage19' 3" x 12' 2"Autre
Agents de cette inscription
Demandez plus d’infos
Demandez plus d’infos
Emplacement
8 Royal Elm Green NW, Calgary, Alberta, T3G 0G8 Canada
Autour de cette propriété
En savoir plus au sujet du quartier et des commodités autour de cette résidence.
- 23.4% 35 à 49 ans
- 22.33% 50 à 64 ans
- 13.66% 20 à 34 ans
- 9.67% 65 à 79 ans
- 8.91% 10 à 14 ans
- 8.9% 15 à 19 ans
- 6.21% 5 à 9 ans
- 4.41% 0 à 4 ans ans
- 2.5% 80 ans et plus
- Les résidences dans le quartier sont:
- 82.64% Ménages unifamiliaux
- 14.24% Ménages d'une seule personne
- 2.26% Ménages de deux personnes ou plus
- 0.86% Ménages multifamiliaux
- 174 080 $ Revenu moyen des ménages
- 71 286 $ Revenu personnel moyen
- Les gens de ce quartier parlent :
- 72.95% Anglais
- 7.51% Mandarin
- 4.28% Anglais et langue(s) non officielle(s)
- 3.29% Yue (Cantonese)
- 3.1% Espagnol
- 2.61% Coréen
- 1.76% Iranian Persian
- 1.69% Ourdou
- 1.44% Pendjabi
- 1.37% Arabe
- Le logement dans le quartier comprend :
- 89.54% Maison individuelle non attenante
- 7.47% Appartement, moins de 5 étages
- 2.58% Maison en rangée
- 0.31% Maison jumelée
- 0.1% Duplex
- 0% Appartement, 5 étages ou plus
- D’autres font la navette en :
- 5.61% Autre
- 4.58% Transport en commun
- 1.91% Marche
- 0% Vélo
- 35.24% Baccalauréat
- 21.08% Diplôme d'études secondaires
- 12.76% Certificat ou diplôme d'un collège ou cégep
- 12.37% Aucun diplôme d'études secondaires
- 10.57% Certificat ou diplôme universitaire supérieur au baccalauréat
- 5.93% Certificat ou diplôme d'apprenti ou d'une école de métiers
- 2.05% Certificat ou diplôme universitaire inférieur au baccalauréat
- L’indice de la qualité de l’air moyen dans la région est 1
- La région reçoit 204.81 mm de précipitations par année.
- La région connaît 7.39 jours de chaleur extrême (28.41 °C) par année.
Demander de l’information sur le quartier
En savoir plus au sujet du quartier et des commodités autour de cette résidence
Demander maintenantCalculatrice de versements hypothécaires
- $
- %$
- %
- Capital et intérêts 3 661 $ /mo
- Impôt foncier n/a
- Frais de copropriété n/a

