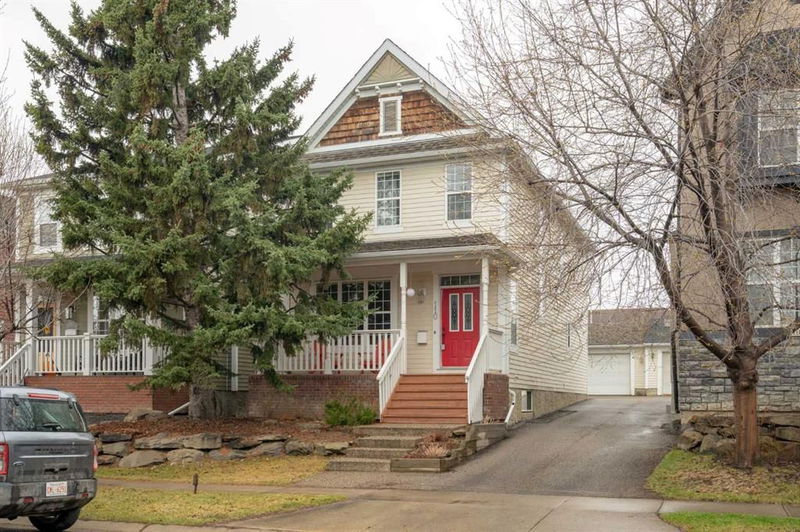Caractéristiques principales
- MLS® #: A2212930
- ID de propriété: SIRC2381701
- Type de propriété: Résidentiel, Maison unifamiliale détachée
- Aire habitable: 1 889,26 pi.ca.
- Construit en: 2004
- Chambre(s) à coucher: 3+1
- Salle(s) de bain: 3+1
- Stationnement(s): 2
- Inscrit par:
- RE/MAX First
Description de la propriété
Welcome to this well-appointed 4-Bedroom Home on a picturesque tree-lined street in Garrison Wood. The thoughtfully designed living space blends functionality with everyday comfort—all just steps from Marda Loop, Currie Barracks, scenic parks, playgrounds, shopping, dining, and top-rated schools including Lycée Louis Pasteur and Master’s Academy & College. Move in and enjoy as-is or renovate to suit your personal style. The main floor welcomes you with a bright living room anchored by a cozy gas fireplace, a versatile front den, and a spacious dining area that flows seamlessly into the well-appointed kitchen. The kitchen features stainless steel appliances, granite tile countertops, a breakfast bar, full pantry, and floor-to-ceiling shelving for added storage and charm. A practical mudroom, main-floor laundry, and powder room complete the main level. Upstairs, the smart layout includes a jack-and-jill 4-piece bathroom connecting two front-facing bedrooms. The expansive primary suite offers a peaceful retreat with a walk-in closet and a 5-piece ensuite featuring dual vanities, a large soaker tub, private water closet, and a separate shower. The fully finished basement adds even more living space with a large recreation room featuring a second gas fireplace, a fourth bedroom, a full 4-piece bathroom, a flexible office/gym space, and ample storage. Enjoy your morning coffee on the charming front porch, surrounded by mature trees and timeless curb appeal. An incredible opportunity to live in one of Calgary’s most sought-after inner-city neighborhoods. Welcome home.
Pièces
- TypeNiveauDimensionsPlancher
- Salle de bainsPrincipal5' 2" x 7' 5"Autre
- Salle à mangerPrincipal11' 5" x 10' 2"Autre
- CuisinePrincipal12' 11" x 8' 5"Autre
- SalonPrincipal16' 3.9" x 20'Autre
- Bureau à domicilePrincipal7' x 8' 5"Autre
- Salle de bains2ième étage6' x 8' 8"Autre
- Salle de bain attenante2ième étage16' 9.6" x 6' 6.9"Autre
- Chambre à coucher2ième étage12' 3" x 19'Autre
- Chambre à coucher2ième étage11' x 10'Autre
- Chambre à coucher principale2ième étage17' 2" x 12'Autre
- Penderie (Walk-in)2ième étage7' x 6' 6.9"Autre
- Salle de bainsSous-sol5' x 7' 5"Autre
- Chambre à coucherSous-sol11' 6.9" x 10' 3.9"Autre
- Salle de jeuxSous-sol15' 8" x 17' 9.9"Autre
- RangementSous-sol11' 6.9" x 7'Autre
- ServiceSous-sol10' 3.9" x 10' 3.9"Autre
Agents de cette inscription
Demandez plus d’infos
Demandez plus d’infos
Emplacement
110 Ypres Green SW, Calgary, Alberta, T2T 6M1 Canada
Autour de cette propriété
En savoir plus au sujet du quartier et des commodités autour de cette résidence.
Demander de l’information sur le quartier
En savoir plus au sujet du quartier et des commodités autour de cette résidence
Demander maintenantCalculatrice de versements hypothécaires
- $
- %$
- %
- Capital et intérêts 4 638 $ /mo
- Impôt foncier n/a
- Frais de copropriété n/a

