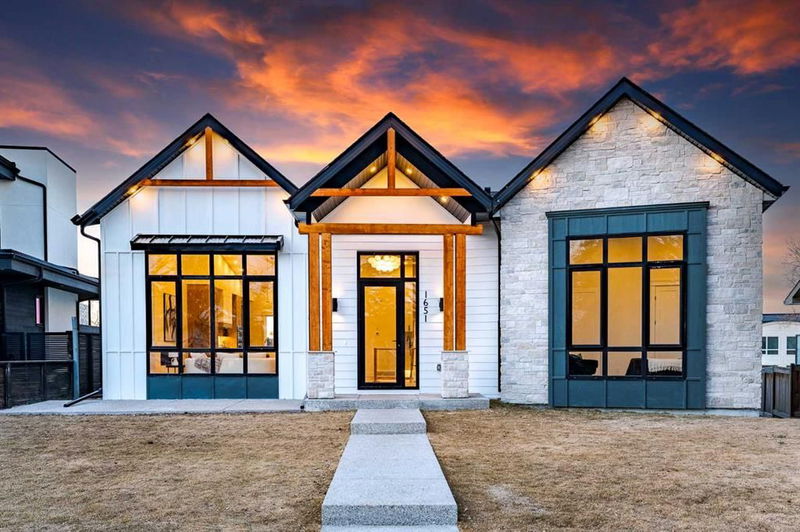Caractéristiques principales
- MLS® #: A2198308
- ID de propriété: SIRC2381687
- Type de propriété: Résidentiel, Maison unifamiliale détachée
- Aire habitable: 2 387,28 pi.ca.
- Construit en: 2024
- Chambre(s) à coucher: 3+2
- Salle(s) de bain: 4
- Stationnement(s): 5
- Inscrit par:
- The Real Estate District
Description de la propriété
Here it is, a once in a lifetime opportunity to own a ~2,400 sqft bungalow that exemplifies the pinnacle of luxury living—flawlessly designed and masterfully built. Located in coveted St. Andrews Height situated on a large lot with stunning views of downtown Calgary, this home defines luxury while encapsulating timeless elegance, making it an absolute masterpiece. The luxurious presence of this home is instantly exemplified by the stunning curb appeal, with a truly unique modern farmhouse look, featuring stone and wood accents, all highlighted by an exposed concrete pathway leading to your grand entryway. Upon entering, your eyes are drawn to the jaw dropping 12-feet ceilings on the main level, featuring a grand 16-foot vault. The large living area is complete with an elegant venetian plastered gas fireplace and a large window showcasing your stunning downtown views! The main level of this grand residence is filled with natural light with no outdoor noise, thanks to the TRIPLE PANE ‘Tilt and Turn’ European windows. The designer kitchen encapsulates this house as an entertainer's dream with its stunning cabinetry featuring REAL oak cabinets, glass cabinetry, 14-foot island, and stunning paneled JennAir appliance package, perfect for any chef! Next to the kitchen you have a large dining area that features a stunning European style patio slider that provides an abundance of light and leads directly to the deck and rooftop patio, encouraging a seamless indoor/outdoor lifestyle. Stepping back inside, you have a large mudroom and a dedicated pantry room ensuring no shortage of storage. The main floor continues to wow with a central staircase, featuring a glass railing and custom oak paneling acting as the true centerpiece of this home. This level also features a dedicated laundry room and a stunning 3-piece common bathroom with a custom shower. Down the hall you are welcomed to one of TWO primary bedrooms. The first primary bedroom features a large closet and a 3-piece bathroom with a custom-built shower and heated flooring. Moving to the second primary bedroom the wow factor continues with a custom walk-in closet, a stunning 5-piece bathroom, with dual vanities, a free-standing tub, heated flooring, a large custom shower, and a stunning chandelier over the tub. This room also includes a lookout patio – perfect for that morning coffee! The main level is complete with a third bedroom, making this home perfect for families of all sizes. Like the main floor, the basement of this home is an entertainer's dream! Starting with the open Rec Room featuring a large entertainment unit and a large wet bar. The lower level is complete with 2 additional bedrooms and a 4-piece bathroom. The fully finished triple car garage features a roof top patio, transforming the backyard into an oasis, perfect for hosting. This home had no item overlooked and comes with new home warranty to put your mind at ease. Luxury, Functionality, Location and Unbeatable Value!
Pièces
- TypeNiveauDimensionsPlancher
- Salle de bainsPrincipal5' x 8' 8"Autre
- Salle de bain attenantePrincipal7' 3.9" x 6' 5"Autre
- Salle de bain attenantePrincipal8' x 16' 5"Autre
- Chambre à coucherPrincipal9' 11" x 11' 11"Autre
- Chambre à coucherPrincipal12' x 11' 11"Autre
- Salle à mangerPrincipal9' x 17' 11"Autre
- FoyerPrincipal6' x 11' 11"Autre
- CuisinePrincipal16' 6.9" x 17' 11"Autre
- Salle de lavagePrincipal7' 11" x 6' 11"Autre
- SalonPrincipal20' 5" x 23' 6.9"Autre
- VestibulePrincipal10' 9.6" x 7'Autre
- Chambre à coucher principalePrincipal14' 2" x 15'Autre
- Penderie (Walk-in)Principal9' 9.9" x 7' 5"Autre
- Salle de bainsSous-sol7' 8" x 8'Autre
- Chambre à coucherSous-sol9' 11" x 9' 9"Autre
- Chambre à coucherSous-sol9' 9" x 13' 3.9"Autre
- Salle de jeuxSous-sol16' x 35' 2"Autre
- ServiceSous-sol7' 5" x 10' 9.9"Autre
Agents de cette inscription
Demandez plus d’infos
Demandez plus d’infos
Emplacement
1651 St Andrews Place NW, Calgary, Alberta, T2N 3Y4 Canada
Autour de cette propriété
En savoir plus au sujet du quartier et des commodités autour de cette résidence.
Demander de l’information sur le quartier
En savoir plus au sujet du quartier et des commodités autour de cette résidence
Demander maintenantCalculatrice de versements hypothécaires
- $
- %$
- %
- Capital et intérêts 11 719 $ /mo
- Impôt foncier n/a
- Frais de copropriété n/a

