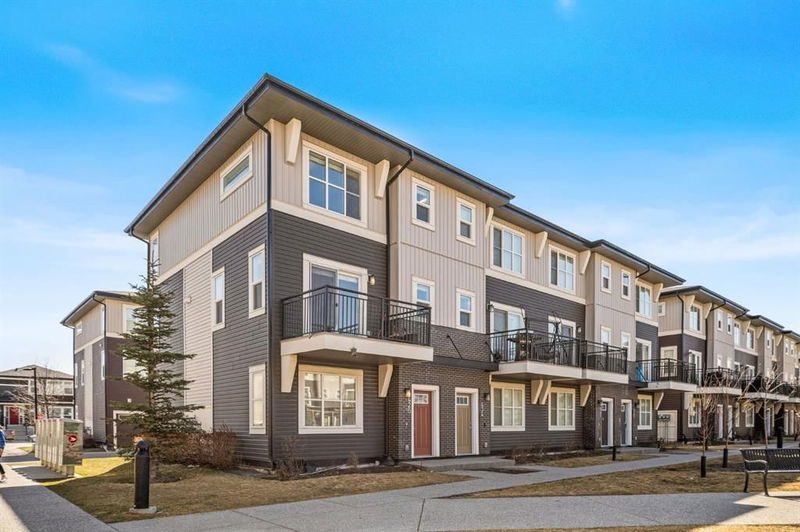Caractéristiques principales
- MLS® #: A2210199
- ID de propriété: SIRC2377716
- Type de propriété: Résidentiel, Condo
- Aire habitable: 1 554,36 pi.ca.
- Construit en: 2016
- Chambre(s) à coucher: 3+1
- Salle(s) de bain: 2+1
- Stationnement(s): 2
- Inscrit par:
- Manor Hill Realty YYC Inc.
Description de la propriété
Welcome to this bright and spacious 4-bedroom, 2.5-bath end-unit townhome in the vibrant, family-oriented community of Cornerstone NE. Thoughtfully designed and flooded with natural light thanks to extra windows, this home offers the perfect blend of comfort, function, and community charm.
The main floor features a large, open-concept living area with built-in shelving—great for keeping things stylish and organized. The kitchen is a standout with sleek quartz countertops, plenty of prep space, and a seamless flow into the dining area, ideal for hosting or family dinners. Step outside onto the large balcony that overlooks a peaceful courtyard where kids play and neighbours gather—bringing the heart of this friendly community to life. A bonus bedroom, playroom or home office on the main level offers flexibility for growing families or those working remotely.
Upstairs, you'll find three well-sized bedrooms, including a generous primary suite with tray ceilings, a walk-in closet, and a four-piece ensuite.
Fresh new carpet throughout adds a cozy touch, and the double attached garage means convenience is always at your doorstep. With schools, parks, shopping, and public transit just minutes away, this home offers everything you need for daily life and long-term value.
Whether you're a growing family, first time home buyer or a savvy investor, this one checks all the boxes. Come see the space, feel the light, and picture yourself at home in Cornerstone.
Pièces
- TypeNiveauDimensionsPlancher
- Chambre à coucherSupérieur7' 9.9" x 10' 2"Autre
- FoyerSupérieur4' 6.9" x 7' 9.6"Autre
- Salle de bainsPrincipal4' 11" x 5' 3"Autre
- BalconPrincipal6' 3.9" x 12' 3"Autre
- Salle à mangerPrincipal6' 6.9" x 12' 9.6"Autre
- CuisinePrincipal14' 5" x 14' 8"Autre
- SalonPrincipal13' 2" x 17' 11"Autre
- Salle de bainsInférieur8' x 4' 9.9"Autre
- Salle de bain attenanteInférieur8' 2" x 6' 9.6"Autre
- Chambre à coucherInférieur11' 9.6" x 8' 3.9"Autre
- Chambre à coucherInférieur11' 11" x 9' 2"Autre
- Chambre à coucher principaleInférieur13' 8" x 10' 11"Autre
Agents de cette inscription
Demandez plus d’infos
Demandez plus d’infos
Emplacement
30 Cornerstone Manor NE #426, Calgary, Alberta, T3N 1E6 Canada
Autour de cette propriété
En savoir plus au sujet du quartier et des commodités autour de cette résidence.
Demander de l’information sur le quartier
En savoir plus au sujet du quartier et des commodités autour de cette résidence
Demander maintenantCalculatrice de versements hypothécaires
- $
- %$
- %
- Capital et intérêts 2 290 $ /mo
- Impôt foncier n/a
- Frais de copropriété n/a

