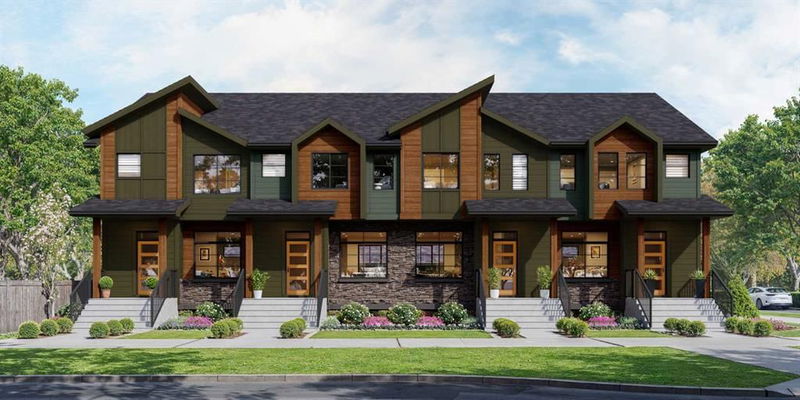Caractéristiques principales
- MLS® #: A2213481
- ID de propriété: SIRC2377709
- Type de propriété: Résidentiel, Maison de ville
- Aire habitable: 1 506 pi.ca.
- Construit en: 2025
- Chambre(s) à coucher: 3
- Salle(s) de bain: 2+1
- Stationnement(s): 1
- Inscrit par:
- eXp Realty
Description de la propriété
Explore the Talo by Rohit Homes, a well-designed townhome in the heart of Heartwood, Calgary’s newest master-planned community. Whether you're a first-time buyer, growing family, or investor, this home offers comfort, style, and smart functionality in one of the city’s most exciting new neighbourhoods. Best of all, there are no condo fees. The layout is open and inviting, with a nearly 10-foot kitchen island at the centre, perfect for everyday meals or entertaining friends. The main floor flows into a bright living and dining area, with thoughtful touches like a built-in bench at the back entry and a tucked-away powder room adding practical value. Upstairs, you’ll find three bedrooms, including a private primary suite with its own ensuite and walk-in closet. A flex space offers options for a home office, reading nook, or play area, and the upstairs laundry adds everyday convenience.
Finished in Haute Contemporary, the interior design by Louis Duncan-He, an award-winning Calgary-based designer known for his bold yet timeless aesthetic, features modern lighting, clean lines, and elevated finishes throughout.
Located close to the South Health Campus, Seton YMCA, and Calgary Public Library, and surrounded by future schools, parks, trails, and everyday amenities, the Talo puts you right where you want to be with room to grow, relax, and feel at home.
Pièces
- TypeNiveauDimensionsPlancher
- Salle à mangerPrincipal8' 6" x 15' 9.9"Autre
- SalonPrincipal13' x 18' 6.9"Autre
- Chambre à coucher principale2ième étage12' x 11' 9"Autre
- Chambre à coucher2ième étage8' 5" x 10' 8"Autre
- Chambre à coucher2ième étage8' 3.9" x 10' 11"Autre
- Salle polyvalente2ième étage8' x 8' 9.6"Autre
- CuisinePrincipal8' 3.9" x 13' 2"Autre
- Salle de bainsPrincipal3' 2" x 7' 6.9"Autre
- Salle de lavage2ième étage5' 6" x 5' 6"Autre
- Salle de bains2ième étage5' x 8' 8"Autre
- Salle de bains2ième étage5' x 8' 8"Autre
Agents de cette inscription
Demandez plus d’infos
Demandez plus d’infos
Emplacement
7125 Rangeview Avenue SE, Calgary, Alberta, T3S 0R2 Canada
Autour de cette propriété
En savoir plus au sujet du quartier et des commodités autour de cette résidence.
Demander de l’information sur le quartier
En savoir plus au sujet du quartier et des commodités autour de cette résidence
Demander maintenantCalculatrice de versements hypothécaires
- $
- %$
- %
- Capital et intérêts 2 416 $ /mo
- Impôt foncier n/a
- Frais de copropriété n/a

