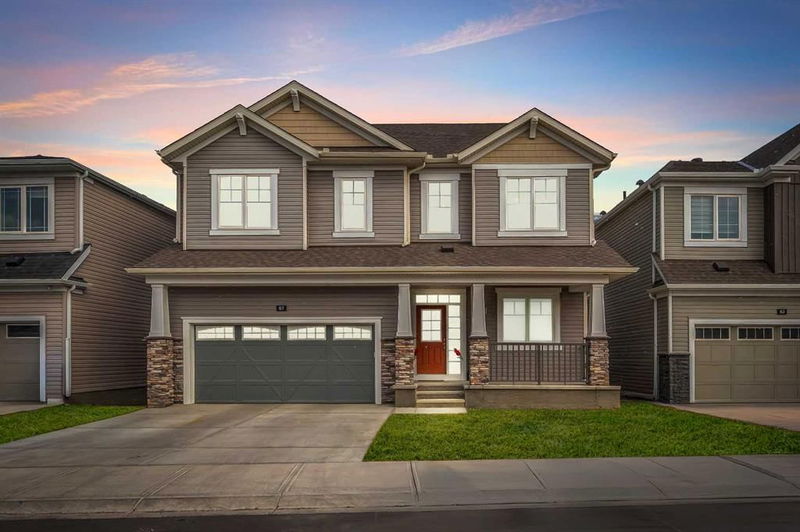Caractéristiques principales
- MLS® #: A2213079
- ID de propriété: SIRC2377637
- Type de propriété: Résidentiel, Maison unifamiliale détachée
- Aire habitable: 2 828,33 pi.ca.
- Construit en: 2022
- Chambre(s) à coucher: 4
- Salle(s) de bain: 2+1
- Stationnement(s): 4
- Inscrit par:
- RE/MAX iRealty Innovations
Description de la propriété
Looking for a stunning dream home in Cityscape? Welcome to 67 Cityspring Bay, walking distance to green space & wetland and few minutes from all the amenities across Country Hills Blvd. 2828.33 Sq. Ft. | 4 Beds | 2.5 Baths | Quiet Cul-De-Sac | Front Porch | Spice Kitchen | Separate Dining/Guest Area | Highest Level of Builder Upgrades in Cityscape | Large Windows | Huge Upstairs Family Room | All Bedrooms with Walk-in-Closets | Air Conditioning | Water Softener | Water Purifier | Remote Operated Blinds | Prime Location and much more. Main floor offers an open concept living with separate guest area at the entrance. This level offers an upgraded vibe with 8 FT. HIGH DOORS crowned by custom headers and a fireplace nicely placed on the ceiling tiled feature wall. The kitchen in this one is certainly a chef’s dream offering an OVERSIZED ISLAND, extra added cabinetry, BUILT-IN APPLIANCES and HERRINGBONE TILED BACKSPLASH. Complementing the main kitchen, you also get the SPICE KITCHEN featuring up to ceiling backsplash, gas range & again extra added cabinetry. The OVERSIZED WINDOWS on this level get tons of natural light. Walking upstairs you will notice the UPGRADED METAL SPINDLE STAIRCASE, leading you to the family room. This upper level encompasses 4 BEDROOMS, EACH WITH ITS OWN WALK-IN CLOSET, 2 full bathrooms, WALK-IN LAUNDRY, and an additional storage closet. Do not miss noticing the custom headers on doors & upgraded baseboards on this level as well. Oversized primary bedroom offers an UPGRADED 4-PIECE ENSUITE FEATURING DOUBLE VANITY, TO THE CEILING MIRROR, STANDING SHOWER WITH EASY TO CLEAN TILE BASE. The other 3 bedrooms are also good sized and placed apart for much needed privacy. The SUNSHINE BASEMENT comes with 2 egress sized windows and provides an opportunity to develop 1109 sq. ft. of unfinished space. Beyond the impeccable interior, the outdoor spaces are equally impressive. Few minutes drive and you have ACCESS TO ALL THE RETAIL AMENITIES ON COUNTRY HILLS BLVD & METIS TRAIL. With lots of bus transit stops nearby, connectivity is a breeze from this location. Not to miss, in addition to existing nearby schools in Skyview & Saddle Ridge, there 3 new proposed school sites close by. The ENTIRE FURNITURE IS ALSO AVAILABLE FOR SALE, CHECK 3D TOUR & book showing today.
Pièces
- TypeNiveauDimensionsPlancher
- Salle de bainsPrincipal8' 9" x 2' 11"Autre
- Salle à mangerPrincipal14' 11" x 7' 6.9"Autre
- Salle à mangerPrincipal11' 9" x 9' 6"Autre
- FoyerPrincipal7' 2" x 6' 3"Autre
- CuisinePrincipal16' x 13' 9.9"Autre
- SalonPrincipal15' 11" x 14' 3.9"Autre
- VestibulePrincipal8' 11" x 16' 2"Autre
- AutrePrincipal11' x 6' 3"Autre
- Salle de bainsInférieur10' 6.9" x 7' 6.9"Autre
- Salle de bain attenanteInférieur7' 9" x 8' 11"Autre
- Chambre à coucherInférieur16' 2" x 11' 9.6"Autre
- Chambre à coucherInférieur15' x 11' 2"Autre
- Chambre à coucherInférieur17' 6" x 10' 9.6"Autre
- Salle familialeInférieur17' 11" x 14' 8"Autre
- Salle de lavageInférieur7' 5" x 10' 2"Autre
- Chambre à coucher principaleInférieur16' 2" x 15' 11"Autre
- Penderie (Walk-in)Inférieur8' x 8' 11"Autre
Agents de cette inscription
Demandez plus d’infos
Demandez plus d’infos
Emplacement
67 Cityspring Bay NE, Calgary, Alberta, T3N 1Z9 Canada
Autour de cette propriété
En savoir plus au sujet du quartier et des commodités autour de cette résidence.
- 25.83% 35 à 49 ans
- 25.73% 20 à 34 ans
- 11.28% 0 à 4 ans ans
- 9.83% 50 à 64 ans
- 9.61% 5 à 9 ans
- 7.68% 10 à 14 ans
- 5.53% 15 à 19 ans
- 4.08% 65 à 79 ans
- 0.43% 80 ans et plus
- Les résidences dans le quartier sont:
- 86.57% Ménages unifamiliaux
- 6.45% Ménages d'une seule personne
- 3.49% Ménages multifamiliaux
- 3.49% Ménages de deux personnes ou plus
- 113 300 $ Revenu moyen des ménages
- 43 760 $ Revenu personnel moyen
- Les gens de ce quartier parlent :
- 37.89% Pendjabi
- 23.51% Anglais
- 13.71% Anglais et langue(s) non officielle(s)
- 9.67% Ourdou
- 5.13% Tagalog (pilipino)
- 3.38% Hindi
- 2.77% Gujarati
- 1.57% Népalais
- 1.21% Bengali
- 1.15% Arabe
- Le logement dans le quartier comprend :
- 70.25% Maison individuelle non attenante
- 23.84% Maison en rangée
- 4.01% Maison jumelée
- 1.48% Duplex
- 0.42% Appartement, moins de 5 étages
- 0% Appartement, 5 étages ou plus
- D’autres font la navette en :
- 9.3% Transport en commun
- 2.02% Autre
- 0.54% Marche
- 0% Vélo
- 27.37% Diplôme d'études secondaires
- 25.26% Baccalauréat
- 18.73% Aucun diplôme d'études secondaires
- 12.91% Certificat ou diplôme d'un collège ou cégep
- 10.97% Certificat ou diplôme universitaire supérieur au baccalauréat
- 2.74% Certificat ou diplôme d'apprenti ou d'une école de métiers
- 2.02% Certificat ou diplôme universitaire inférieur au baccalauréat
- L’indice de la qualité de l’air moyen dans la région est 1
- La région reçoit 197.25 mm de précipitations par année.
- La région connaît 7.39 jours de chaleur extrême (29.13 °C) par année.
Demander de l’information sur le quartier
En savoir plus au sujet du quartier et des commodités autour de cette résidence
Demander maintenantCalculatrice de versements hypothécaires
- $
- %$
- %
- Capital et intérêts 4 345 $ /mo
- Impôt foncier n/a
- Frais de copropriété n/a

