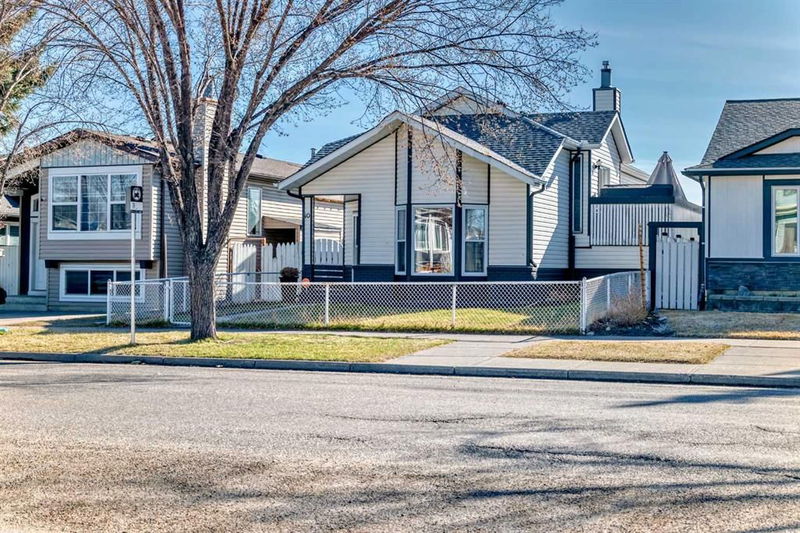Caractéristiques principales
- MLS® #: A2211834
- ID de propriété: SIRC2377632
- Type de propriété: Résidentiel, Maison unifamiliale détachée
- Aire habitable: 958,40 pi.ca.
- Construit en: 1987
- Chambre(s) à coucher: 2+1
- Salle(s) de bain: 2
- Stationnement(s): 2
- Inscrit par:
- CIR Realty
Description de la propriété
Welcome to this exceptionally maintained and beautifully updated home, perfectly nestled on a quiet street in the family-friendly community of Taradale in NE Calgary. This charming 3-level split offers a total of 1,489.5 sq. ft. of thoughtfully designed living space (958.4 sq. ft. above grade and 531.1 sq. ft. below) and combines modern upgrades with warm, timeless character throughout. Step inside to discover a bright and inviting vaulted living room filled with natural light—an ideal space for relaxing or entertaining. The main level features GLEAMING HARDWOOD FLOORS, an elegant dining area that overlooks the living space below, and a spacious open-concept kitchen equipped with a full appliance package, smart features, plenty of cabinetry, and additional storage including a pantry, linen, and broom closets. From here, access a large private side deck with storage underneath, a BBQ gas line, and planters—perfect for summer barbecues or peaceful evenings outdoors. This level also boasts a generously sized primary bedroom with a full-width closet and access to a luxurious 5-piece ensuite featuring dual sinks and a convenient cheater door. A second bedroom is perfect for guests or kids, and recent updates include a new bidet sink (June 2023) in the upper bathroom for added comfort. The fully developed basement expands your living options with a cozy family/rec room anchored by a gas fireplace, a third bedroom, a beautifully renovated 3-piece bathroom (August 2024), and a laundry/mechanical room with ample storage, with extra storage under living room (crawl space) OTHER UPGRADES INCLUDE: a new patio door, bay window and garage door (Feb 2022), an energy-efficient water heater (June 2020), NEWER washer and dryer , and a southside fence . The oversized double detached garage, paved alley access, and beautifully maintained fenced yard complete the package—offering both comfort and convenience. Located within walking distance to transit, schools, parks, and the Genesis Centre, and just minutes to shopping, gas stations, sports facilities, the library, and major roads—this is the ideal home for families, first-time buyers, or anyone seeking a move-in ready property with modern upgrades and practical amenities. Don’t miss this opportunity—book your private showing today and discover the best of Taradale living!
Pièces
- TypeNiveauDimensionsPlancher
- Chambre à coucher principalePrincipal10' 6" x 14'Autre
- Chambre à coucherPrincipal11' 2" x 8' 9.6"Autre
- Salle de bainsPrincipal13' 9.6" x 5'Autre
- CuisinePrincipal10' 9.6" x 8' 8"Autre
- Salle à mangerPrincipal10' 5" x 9'Autre
- SalonSupérieur19' x 11' 6.9"Autre
- EntréeSupérieur6' 6.9" x 6' 9.6"Autre
- ServiceSous-sol7' x 13' 3"Autre
- Salle familialeSous-sol17' 9.9" x 11' 8"Autre
- Salle de bainsSous-sol5' 3.9" x 10' 6.9"Autre
- Chambre à coucherSous-sol11' 9.9" x 12' 9"Autre
- AutrePrincipal16' 2" x 7' 2"Autre
Agents de cette inscription
Demandez plus d’infos
Demandez plus d’infos
Emplacement
10 Tararidge Drive NE, Calgary, Alberta, T3J 2P8 Canada
Autour de cette propriété
En savoir plus au sujet du quartier et des commodités autour de cette résidence.
Demander de l’information sur le quartier
En savoir plus au sujet du quartier et des commodités autour de cette résidence
Demander maintenantCalculatrice de versements hypothécaires
- $
- %$
- %
- Capital et intérêts 2 588 $ /mo
- Impôt foncier n/a
- Frais de copropriété n/a

