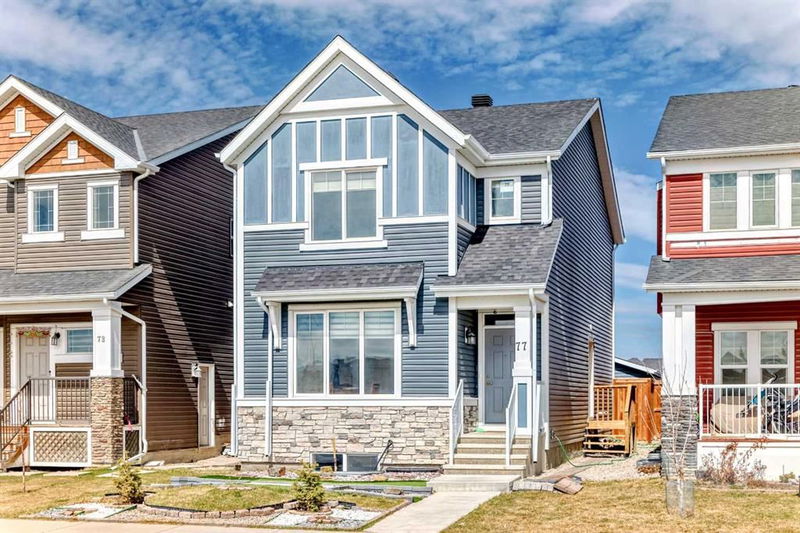Caractéristiques principales
- MLS® #: A2213313
- ID de propriété: SIRC2376952
- Type de propriété: Résidentiel, Maison unifamiliale détachée
- Aire habitable: 1 796,10 pi.ca.
- Construit en: 2017
- Chambre(s) à coucher: 3
- Salle(s) de bain: 2+1
- Stationnement(s): 2
- Inscrit par:
- RE/MAX Real Estate (Central)
Description de la propriété
Welcome to the desired community of Redstone, features 2 storey home with over 1800 SQ feet of living space. Total of 3 bedrooms and 2.5 bathrooms, open concept including double detached garage. This lovely home is in the front of an open field, greenery and plenty of extra parking. This remarkable home is tailored for modern living, boasting a host of features designed to enhance your lifestyle. Upon entering, you're welcomed by a dynamic 9’ ceiling main floor. The focal point is the versatile office/flex/formal dining room, offering an ideal space for both productivity and relaxation. Kitchen has a gas stove, microwave hood fan, stainless steel 3 door fridge and dishwasher including breakfast bar with granite countertop that’s complete the kitchen. Adjacent to the kitchen is a cozy living room, perfect for intimate gatherings, complemented by a convenient half bath for guests' comfort. Upstairs, the master bedroom, complete with its own 3-piece ensuite. Two additional bedrooms provide ample space for family or guests, along with a well-appointed 4-piece bath and a convenient laundry closet, making household chores a breeze. Basement has a separate entrance waiting for your touch to finish . Concrete walkway & access to the detached garage , Fenced yard & just minutes from various parks, amenities & easy access to Stoney Trail, and Metis trail .This home is a MUST SEE!!!
Pièces
- TypeNiveauDimensionsPlancher
- SalonPrincipal14' 11" x 20' 9.6"Autre
- EntréePrincipal5' x 7' 6"Autre
- Salle familialePrincipal8' 9.9" x 13' 11"Autre
- CuisinePrincipal9' 9" x 12' 8"Autre
- Garde-mangerPrincipal4' 6" x 5' 11"Autre
- Salle de lavage2ième étage5' 5" x 8' 9"Autre
- Chambre à coucher principale2ième étage13' 2" x 13'Autre
- Boudoir2ième étage4' 9" x 5' 8"Autre
- Chambre à coucher2ième étage9' 2" x 12' 9.6"Autre
- Chambre à coucher2ième étage9' 5" x 12'Autre
- Salle de bainsPrincipal5' 2" x 5' 5"Autre
- Salle de bain attenante2ième étage4' 11" x 9' 2"Autre
- Salle de bains2ième étage4' 11" x 9' 9.6"Autre
Agents de cette inscription
Demandez plus d’infos
Demandez plus d’infos
Emplacement
77 Red Sky Way NE, Calgary, Alberta, T3N 0X6 Canada
Autour de cette propriété
En savoir plus au sujet du quartier et des commodités autour de cette résidence.
Demander de l’information sur le quartier
En savoir plus au sujet du quartier et des commodités autour de cette résidence
Demander maintenantCalculatrice de versements hypothécaires
- $
- %$
- %
- Capital et intérêts 3 413 $ /mo
- Impôt foncier n/a
- Frais de copropriété n/a

