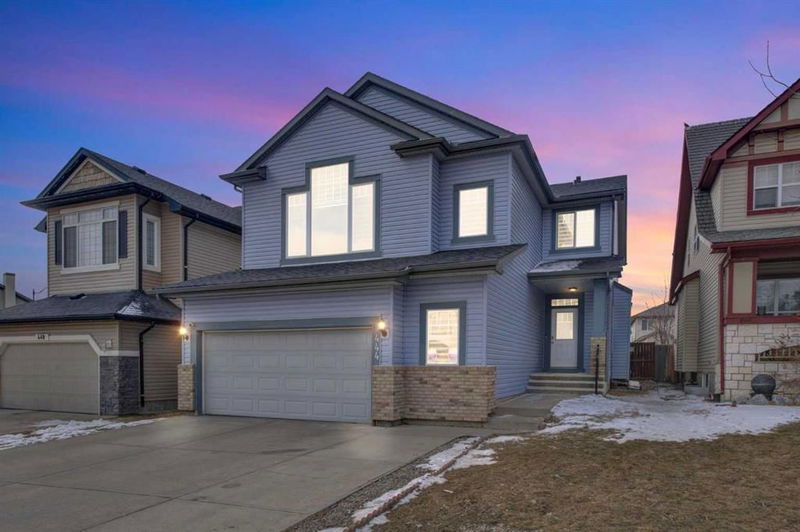Caractéristiques principales
- MLS® #: A2213317
- ID de propriété: SIRC2376580
- Type de propriété: Résidentiel, Maison unifamiliale détachée
- Aire habitable: 2 515 pi.ca.
- Construit en: 2007
- Chambre(s) à coucher: 4+2
- Salle(s) de bain: 3+1
- Stationnement(s): 4
- Inscrit par:
- TREC The Real Estate Company
Description de la propriété
Price drop $50000– motivated seller .Save on utility bills with energy efficient solar panels already installed. Welcome to this meticulously maintained 6-bedroom, 3.5-bathroom residence, offering 3,472 sq ft of thoughtfully designed living space. Perfectly blending functionality and luxury, this home has been crafted with modern family living and entertaining in mind. With numerous recent upgrades and premium features throughout, this is more than just a house—it’s a lifestyle. 6 Spacious Bedrooms. Four generously sized bedrooms upstairs and two legal bedrooms in the fully developed basement ensure comfort and flexibility for family and guests. Main Floor Office -
A dedicated office space that can easily be converted into a 7th bedroom to suit your needs.
Oversized Garage- Perfect for a workshop, extra storage, or multiple vehicles. Tesla EV Charger & Solar Panels - Enjoy energy efficiency and eco-conscious living with your own EV charger and solar power system. Brand New Roof & Siding (Installed March 2025) Boosts curb appeal and structural integrity—ready for years of worry-free living. Fully Developed Basement (Completed 2024) Includes two legal bedrooms, a full 3-piece bathroom, and rough-ins for a second kitchen—ideal for a legal suite setup. Gourmet Kitchen - Granite countertops, tiered island, stainless steel appliances, and timeless cabinetry—perfect for cooking and hosting. Formal Dining Room -
Elegant tray ceiling and ample space for entertaining during holidays or special occasions.
Open Concept Main Floor- A seamless blend of living, dining, and kitchen areas that’s perfect for entertaining and everyday life. Cozy Living Room -Relax by the gas fireplace with a stylish mantle—ideal for family movie nights or quiet evenings. Upstairs Bonus Room -
Vaulted ceilings make this flexible space perfect for a media room, play area, or lounge. Luxurious Master Suite - Retreat to your spacious sanctuary featuring a 5-piece ensuite with dual vanities, a relaxing soaker tub, and a spacious walk-in closet equipped with a safety lock—perfect for securely storing your valuables or important documents. Convenient Upstairs Laundry - Strategically placed for ease and efficiency. Elegant Finishes - 9’ ceilings and hardwood floors on the main level with fresh, light-toned paint throughout. West-Facing Backyard - Soak in the sun on your spacious deck with BBQ gas line, metal railings, patio space, and garden area—perfect for summer barbecues.
Located in the highly desirable community of Evanston, known for its family-friendly atmosphere and abundance of amenities.
Quick access to Symons Valley Parkway, making commutes easy and convenient.
Close to schools, parks, and playgrounds, ideal for growing families.
This home is turn-key, beautifully updated, and ready to welcome its next owners. Schedule your private viewing today and experience everything this incredible property has to offer!
Pièces
- TypeNiveauDimensionsPlancher
- SalonPrincipal43' 3.9" x 51' 2"Autre
- Salle à mangerPrincipal34' 9.6" x 36' 9.6"Autre
- FoyerPrincipal18' 3.9" x 28' 3"Autre
- CuisinePrincipal36' 5" x 47' 3"Autre
- Coin repasPrincipal32' 6" x 32' 6"Autre
- VestibulePrincipal18' 8" x 25'Autre
- Bureau à domicilePrincipal32' 2" x 35' 5"Autre
- Salle de bainsPrincipal15' 9" x 16' 5"Autre
- Salle familialeInférieur50' 9.9" x 78' 5"Autre
- Chambre à coucher principaleInférieur46' 6.9" x 48' 6.9"Autre
- Salle de bainsInférieur32' 6" x 42' 3.9"Autre
- AutreInférieur18' 3.9" x 26' 3"Autre
- Chambre à coucherInférieur32' 9.9" x 40' 8"Autre
- Chambre à coucherInférieur32' 9.9" x 37' 9.6"Autre
- Chambre à coucherInférieur35' 9" x 40' 3.9"Autre
- Salle de lavageInférieur17' 5" x 19'Autre
- Salle de bain attenanteInférieur16' 9.6" x 28' 3"Autre
- Salle de jeuxSous-sol125' 8" x 69' 6.9"Autre
- Chambre à coucherSous-sol43' 8" x 40' 8"Autre
- Chambre à coucherSous-sol31' 9.9" x 40' 8"Autre
- ServiceSous-sol39' 8" x 40' 8"Autre
- Salle de bainsSous-sol30' 6" x 20' 8"Autre
Agents de cette inscription
Demandez plus d’infos
Demandez plus d’infos
Emplacement
444 Evanston View NW, Calgary, Alberta, T3P 1G1 Canada
Autour de cette propriété
En savoir plus au sujet du quartier et des commodités autour de cette résidence.
Demander de l’information sur le quartier
En savoir plus au sujet du quartier et des commodités autour de cette résidence
Demander maintenantCalculatrice de versements hypothécaires
- $
- %$
- %
- Capital et intérêts 4 565 $ /mo
- Impôt foncier n/a
- Frais de copropriété n/a

