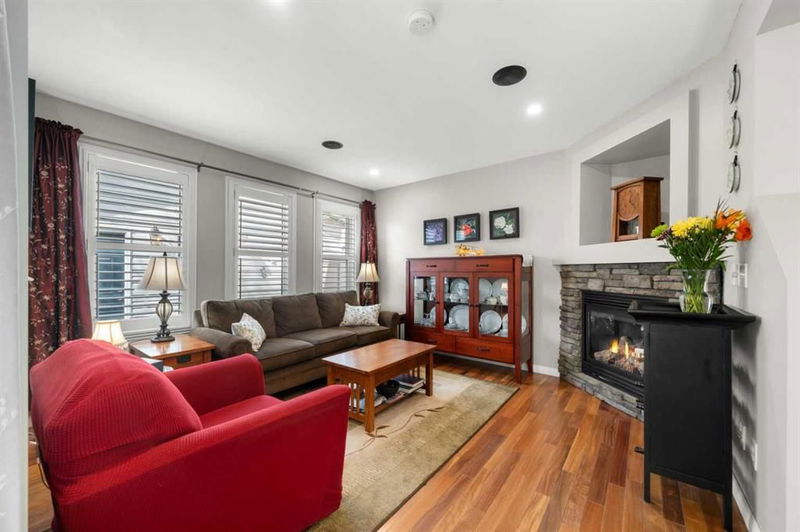Caractéristiques principales
- MLS® #: A2210994
- ID de propriété: SIRC2376184
- Type de propriété: Résidentiel, Maison unifamiliale détachée
- Aire habitable: 1 266,87 pi.ca.
- Construit en: 2004
- Chambre(s) à coucher: 3
- Salle(s) de bain: 2+1
- Stationnement(s): 4
- Inscrit par:
- RE/MAX First
Description de la propriété
Pride of ownership is evident throughout this beautifully cared-for home, lovingly maintained and thoughtfully upgraded by the same family for nearly 20 years. From big-ticket improvements to thoughtful finishing touches, every detail has been considered.
Garage Goals + Parking Perks
A rare find: the oversized, over-height heated garage features 220V power—ideal for hobbyists or anyone needing a true workspace. A dedicated gravel parking pad adds even more flexibility. Both the home and garage have brand new shingles (2024), so you're covered—literally—for years to come.
Updated Kitchen + Functional Layout
The 2023 kitchen renovation includes fresh cabinetry, modern appliances, and updated finishes for a clean, contemporary feel. Low-maintenance composite decking extends your living space outdoors, while aluminum-clad exterior window casings, headers, and trim mean no painting—just more time to enjoy.
Comfortable Living, Inside & Out
Central air conditioning (optional) keeps the home cool in summer, and a built-in central vacuum system (with full attachments for both floors) makes cleanup a breeze. A decorative concrete walkway enhances curb appeal and functionality.
Smart Bedroom Configuration
Upstairs, the premier bedroom offers rich hardwood flooring, a walk-in closet, and private ensuite. Two more bedrooms are located at the front of the home—great for family living or a dedicated office. Downstairs, an undeveloped bedroom with an egress window offers potential to grow, while a fully finished bath features heated tile floors and a tiled shower—perfect for older kids or out-of-town guests.
A Cozy, Entertaining Basement Retreat
The lower level is set up for connection and comfort: custom built-in bookshelves, a TV cabinet, and a wet bar with beverage cooler set the stage for movie nights, game days, or quiet evenings in. There's even a tucked-away upright freezer for added storage.
Location Perfection
This is a home you truly live in—and love coming home to. Walking distance to North Trail High School and Nose Creek School (Grades 6–9), and just minutes to Coventry Hills Elementary and the amenity-rich Country Hills Village. Easy access to Stoney Trail, Deerfoot, Harvest Hills Blvd & Country Hills Blvd, plus you're less than 15 minutes from YYC Airport and CrossIron Mills.
This home is a gem—quiet, upgraded, warm, and ready for its next chapter. We invite you to come see for yourself.
Pièces
- TypeNiveauDimensionsPlancher
- FoyerPrincipal5' 6" x 8' 9.6"Autre
- CuisinePrincipal12' 3.9" x 17' 9.6"Autre
- Salle de lavagePrincipal5' 3" x 5' 8"Autre
- SalonPrincipal12' 6" x 12'Autre
- Salle de bainsPrincipal5' 5" x 4' 5"Autre
- VérandaPrincipal5' 9.9" x 5' 9"Autre
- Salle à mangerPrincipal8' 6" x 12' 6"Autre
- Salle de bainsInférieur7' 3.9" x 8' 9.9"Autre
- Chambre à coucherInférieur11' 5" x 9' 6"Autre
- Chambre à coucherInférieur11' 9.6" x 8' 11"Autre
- Chambre à coucher principaleInférieur12' 11" x 12' 9.6"Autre
- Salle de bainsSous-sol4' 8" x 8' 5"Autre
- Salle de jeuxSous-sol22' 5" x 14' 5"Autre
- RangementSous-sol13' 9.6" x 11' 3"Autre
- ServiceSous-sol5' 9" x 6' 11"Autre
Agents de cette inscription
Demandez plus d’infos
Demandez plus d’infos
Emplacement
26 Covemeadow Crescent NE, Calgary, Alberta, T3K 6A8 Canada
Autour de cette propriété
En savoir plus au sujet du quartier et des commodités autour de cette résidence.
Demander de l’information sur le quartier
En savoir plus au sujet du quartier et des commodités autour de cette résidence
Demander maintenantCalculatrice de versements hypothécaires
- $
- %$
- %
- Capital et intérêts 2 973 $ /mo
- Impôt foncier n/a
- Frais de copropriété n/a

