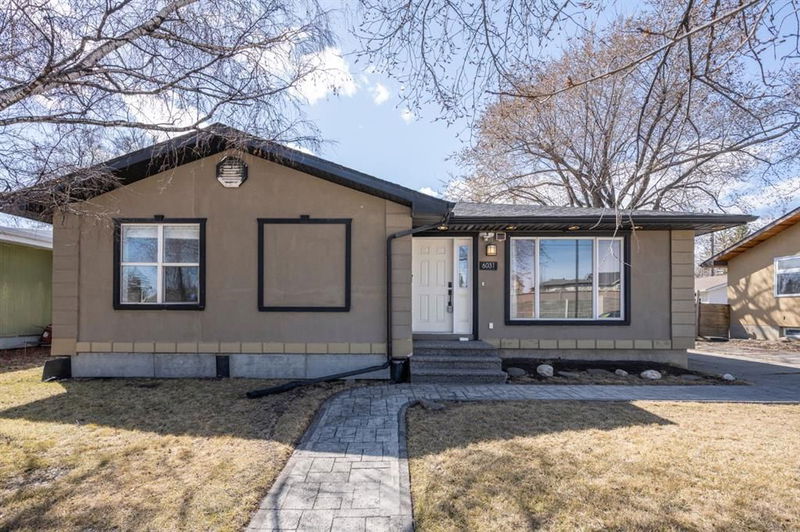Caractéristiques principales
- MLS® #: A2202743
- ID de propriété: SIRC2376161
- Type de propriété: Résidentiel, Maison unifamiliale détachée
- Aire habitable: 1 156,60 pi.ca.
- Construit en: 1961
- Chambre(s) à coucher: 3+1
- Salle(s) de bain: 3
- Stationnement(s): 4
- Inscrit par:
- Unison Realty Group Ltd.
Description de la propriété
Welcome to sought after Lakeview! Perfect for the active family or investor. This home is situated on a large lot, South facing backyard with double detached garage has what you need for all your outdoor activities. Plenty of natural light floods within this 4 bedroom, 3 full bathroom home. Main floor has a large living room, kitchen has newer fridge and dishwasher, plenty of cabinet space, raised eating bar & corner pantry, 4pc bathroom and 3 good size bedrooms. The primary bedroom offers a walk-in closet and 4pc en-suite bathroom. Fully developed basement has ample space for a family room, 4th bedroom, den area, storage area / utility / laundry and third 4pc bathroom. Additional front driveway and plenty of street parking.
Coveted Lakeview is well connected with numerous amenities including, Lakeview plaza, dining, schools, North Glenmore park, biking paths, near by transit, and direct access to Glenmore / Crowchild Trail for quick convenient commutes.
Pièces
- TypeNiveauDimensionsPlancher
- EntréePrincipal4' 2" x 6' 6"Autre
- SalonPrincipal18' 9.9" x 11' 6"Autre
- Cuisine avec coin repasPrincipal14' 6.9" x 13' 9.6"Autre
- Penderie (Walk-in)Principal5' 9" x 2' 11"Autre
- Chambre à coucherPrincipal11' 2" x 9' 6.9"Autre
- Chambre à coucherPrincipal11' 2" x 8' 9"Autre
- Salle de bainsPrincipal7' 9.9" x 4' 11"Autre
- Chambre à coucher principalePrincipal11' x 14' 6"Autre
- Penderie (Walk-in)Principal8' 6" x 5' 8"Autre
- Salle de bain attenantePrincipal8' 5" x 6' 6"Autre
- Salle polyvalenteSous-sol28' 9.6" x 10' 11"Autre
- Salle de bainsSous-sol8' 5" x 12' 6"Autre
- ServiceSous-sol13' 6" x 12' 3.9"Autre
- Chambre à coucherSous-sol9' 5" x 10' 5"Autre
- BoudoirSous-sol12' x 10' 6.9"Autre
- RangementSous-sol6' x 3' 8"Autre
Agents de cette inscription
Demandez plus d’infos
Demandez plus d’infos
Emplacement
6031 Lacombe Way SW, Calgary, Alberta, T3E 5T4 Canada
Autour de cette propriété
En savoir plus au sujet du quartier et des commodités autour de cette résidence.
Demander de l’information sur le quartier
En savoir plus au sujet du quartier et des commodités autour de cette résidence
Demander maintenantCalculatrice de versements hypothécaires
- $
- %$
- %
- Capital et intérêts 3 735 $ /mo
- Impôt foncier n/a
- Frais de copropriété n/a

