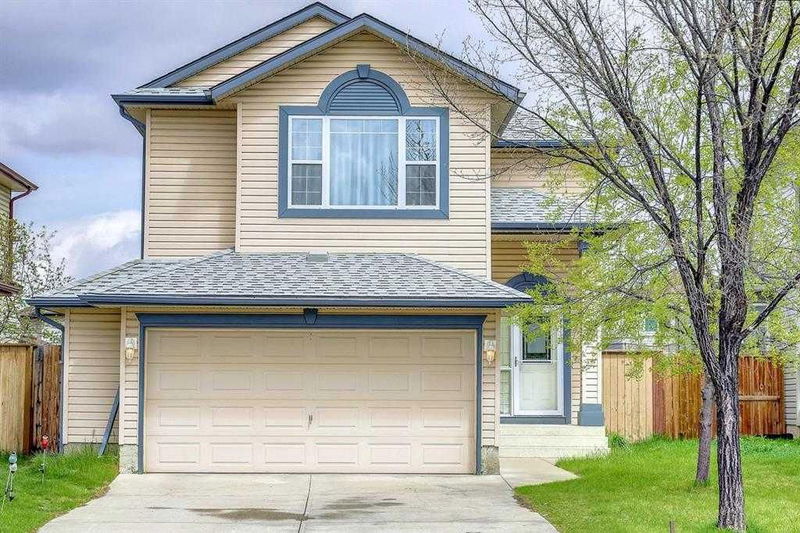Caractéristiques principales
- MLS® #: A2212991
- ID de propriété: SIRC2376135
- Type de propriété: Résidentiel, Maison unifamiliale détachée
- Aire habitable: 1 729 pi.ca.
- Construit en: 2000
- Chambre(s) à coucher: 3+1
- Salle(s) de bain: 3+1
- Stationnement(s): 4
- Inscrit par:
- URBAN-REALTY.ca
Description de la propriété
An Exceptionally well maintained 2 story house which has tons of Upgrades and comes with a side entrance to a finished basement and a huge back yard to enjoy these summer evenings. Advantageously located in the great community of Coventry Hills. within walking distance to several parks, playgrounds, greenspaces and walking paths. The main floor features an open floor plan, spacious living room with a cozy fireplace. The modern kitchen has upgraded countertops, White cabinetry, stainless steel appliances, separate pantry, and is adjacent to a large dining area. Huge windows brighten up the space allowing natural sunlight in along with sliding doors. Upstairs you will find 3 generous sized bedrooms, including a primary suite with 4pc ensuite and a big closet. Don’t forget huge Bonus room with big windows. Head downstairs to see the fully finished illegal suited basement, complete with a kitchen , living room, 4pc bath and a big room. Basement also has a separate entry from the side. Double attached garage sits on a large driveway allowing parking for multiple vehicles. The huge private backyard is fully fenced and has a BIG deck that comes with the GAZEBO. Excellent family home or perfect opportunity for anyone looking for an investment property. Book your private viewing today!
Pièces
- TypeNiveauDimensionsPlancher
- Chambre à coucher principale2ième étage12' 3.9" x 14' 8"Autre
- Chambre à coucher2ième étage10' x 10' 3.9"Autre
- Chambre à coucher2ième étage8' 5" x 10' 9.9"Autre
- Chambre à coucherSous-sol10' 2" x 9' 6.9"Autre
- Pièce bonus2ième étage15' 6" x 16' 11"Autre
- Salle de bain attenante2ième étage7' x 7'Autre
- Salle de bains2ième étage4' 11" x 9' 3"Autre
- Salle de bainsPrincipal4' 2" x 5'Autre
- Salle de lavagePrincipal6' 9.6" x 5' 6"Autre
- SalonPrincipal15' 2" x 13' 11"Autre
- Salle à mangerPrincipal11' 5" x 12'Autre
- EntréePrincipal8' 3.9" x 7' 2"Autre
- Salle de bainsSous-sol9' 9.9" x 4' 11"Autre
- CuisineSous-sol10' 6" x 11' 9"Autre
Agents de cette inscription
Demandez plus d’infos
Demandez plus d’infos
Emplacement
12885 Coventry Hills Way, Calgary, Alberta, t3K 5L4 Canada
Autour de cette propriété
En savoir plus au sujet du quartier et des commodités autour de cette résidence.
Demander de l’information sur le quartier
En savoir plus au sujet du quartier et des commodités autour de cette résidence
Demander maintenantCalculatrice de versements hypothécaires
- $
- %$
- %
- Capital et intérêts 3 613 $ /mo
- Impôt foncier n/a
- Frais de copropriété n/a

