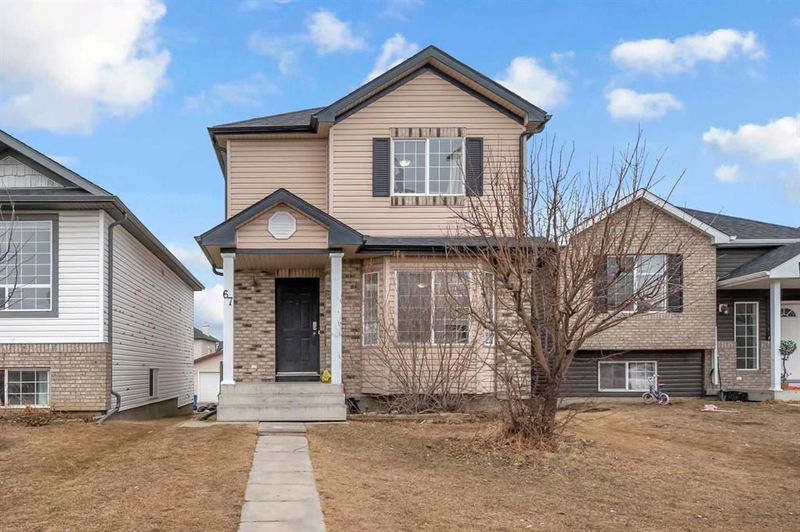Caractéristiques principales
- MLS® #: A2212240
- ID de propriété: SIRC2375968
- Type de propriété: Résidentiel, Maison unifamiliale détachée
- Aire habitable: 1 344,34 pi.ca.
- Construit en: 2003
- Chambre(s) à coucher: 3+1
- Salle(s) de bain: 2+1
- Stationnement(s): 2
- Inscrit par:
- CIR Realty
Description de la propriété
Spacious Saddleridge Home with Income Potential! This 4-bedroom, 2.5-bathroom detached home offers a fantastic opportunity for both homeowners and investors. With 1344 sqft above grade, the main floor features a large family room, functional kitchen, dining area, and laundry. Upstairs, find 3 bedrooms and a full bathroom. The separate-entrance illegal basement suite (1 bed/1 bath/kitchen/laundry) adds significant value and income potential. A huge double detached garage and a large deck enhance the outdoor living space. Enjoy unparalleled convenience with the C-train, Genesis Centre, a variety of shops (Shoppers, Sanjha Punjab, Chalo Freshco), and numerous schools (Taradale Elementary, Ted Harrison Jr. High, Nelson Mandela High) all nearby, plus the walkable amenities of 80th Ave. Explore the possibilities!
Pièces
- TypeNiveauDimensionsPlancher
- Salle de bainsPrincipal5' 9.6" x 5' 3.9"Autre
- Salle à mangerPrincipal8' 8" x 9' 3"Autre
- CuisinePrincipal14' 8" x 13' 6"Autre
- SalonPrincipal18' 11" x 15' 5"Autre
- Salle de bains2ième étage5' 9.6" x 8' 2"Autre
- Chambre à coucher2ième étage12' x 9' 5"Autre
- Chambre à coucher2ième étage12' 9.6" x 10' 5"Autre
- Chambre à coucher principale2ième étage13' 11" x 13'Autre
- Salle de bainsSous-sol5' 9.6" x 8' 6.9"Autre
- Chambre à coucherSous-sol11' 11" x 8' 8"Autre
- CuisineSous-sol8' 5" x 4' 11"Autre
- Salle de jeuxSous-sol13' 3" x 17' 11"Autre
- ServiceSous-sol9' 9" x 8' 11"Autre
- Penderie (Walk-in)2ième étage7' 3.9" x 6' 9"Autre
Agents de cette inscription
Demandez plus d’infos
Demandez plus d’infos
Emplacement
67 Saddlemont Manor NE, Calgary, Alberta, T3J 4Z5 Canada
Autour de cette propriété
En savoir plus au sujet du quartier et des commodités autour de cette résidence.
Demander de l’information sur le quartier
En savoir plus au sujet du quartier et des commodités autour de cette résidence
Demander maintenantCalculatrice de versements hypothécaires
- $
- %$
- %
- Capital et intérêts 2 880 $ /mo
- Impôt foncier n/a
- Frais de copropriété n/a

