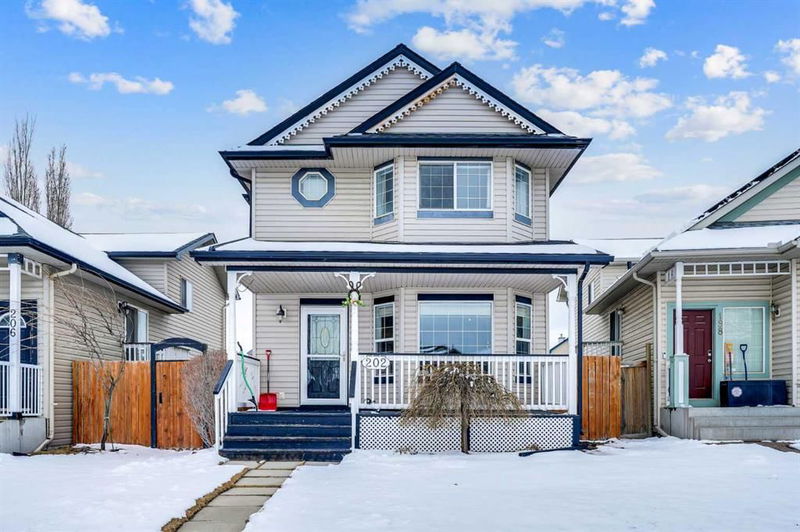Caractéristiques principales
- MLS® #: A2211337
- ID de propriété: SIRC2374513
- Type de propriété: Résidentiel, Maison unifamiliale détachée
- Aire habitable: 1 400,86 pi.ca.
- Construit en: 2002
- Chambre(s) à coucher: 3+1
- Salle(s) de bain: 3+1
- Stationnement(s): 2
- Inscrit par:
- RE/MAX House of Real Estate
Description de la propriété
This exceptional well kept 3+1 bedroom home shows true pride of ownership throughout. Ideally located on a quiet Citadel close and just steps from a small playground and within walking distance to schools. The main floor offers a great layout with a living/dining room, warm fire place and bright bay windows. The open kitchen has a large breakfast nook with UPGRADED STAINLESS APPLIANCES, movable island & corner pantry along with a 2pc powder room. The upstairs has a large master with a full 4pc ensuite with jetted tub and an additional 4pc bathroom along with 2 good sized bedrooms. Lower level has large bedroom OR family room wired for surround sound, laundry room with storage and additional 4 piece bath. This home offers CENTRAL A/C & an OVERSIZED HEATED GARAGE with attic storage. Truly a fine home that must be seen!
Pièces
- TypeNiveauDimensionsPlancher
- Salle de bainsPrincipal0' x 0'Autre
- Salle à mangerPrincipal8' x 8' 6.9"Autre
- FoyerPrincipal3' 6" x 7' 9"Autre
- CuisinePrincipal14' 9.6" x 8' 6.9"Autre
- SalonPrincipal19' 6" x 16' 6.9"Autre
- VestibulePrincipal6' 5" x 4' 3"Autre
- Garde-mangerPrincipal3' 9.9" x 3' 9"Autre
- Salle de bains2ième étage0' x 0'Autre
- Salle de bain attenante2ième étage0' x 0'Autre
- Chambre à coucher2ième étage12' x 9' 3"Autre
- Chambre à coucher2ième étage11' 9.9" x 10' 6"Autre
- Chambre à coucher principale2ième étage14' x 13' 5"Autre
- Salle de bainsSous-sol0' x 0'Autre
- Salle de lavageSous-sol12' 2" x 8' 9"Autre
- Chambre à coucherSous-sol15' 6.9" x 17' 11"Autre
- RangementSous-sol5' 2" x 5' 11"Autre
- ServiceSous-sol9' 9" x 9'Autre
Agents de cette inscription
Demandez plus d’infos
Demandez plus d’infos
Emplacement
202 Citadel Mesa Close NW, Calgary, Alberta, T3G 5K9 Canada
Autour de cette propriété
En savoir plus au sujet du quartier et des commodités autour de cette résidence.
- 26.7% 35 to 49 years
- 19.71% 20 to 34 years
- 19.12% 50 to 64 years
- 8.25% 15 to 19 years
- 7.98% 10 to 14 years
- 6.19% 5 to 9 years
- 5.78% 0 to 4 years
- 5.53% 65 to 79 years
- 0.73% 80 and over
- Households in the area are:
- 79.7% Single family
- 16.49% Single person
- 3.57% Multi person
- 0.24% Multi family
- $138,122 Average household income
- $57,204 Average individual income
- People in the area speak:
- 72.06% English
- 7.06% Tagalog (Pilipino, Filipino)
- 5.49% English and non-official language(s)
- 3.26% Spanish
- 2.75% Yue (Cantonese)
- 2.25% Arabic
- 2.15% French
- 2.02% Mandarin
- 1.74% Bengali
- 1.24% Japanese
- Housing in the area comprises of:
- 79.44% Single detached
- 20.34% Row houses
- 0.22% Semi detached
- 0% Duplex
- 0% Apartment 1-4 floors
- 0% Apartment 5 or more floors
- Others commute by:
- 8.54% Public transit
- 2.3% Other
- 1.73% Foot
- 0% Bicycle
- 29.13% High school
- 26.03% Bachelor degree
- 15.24% College certificate
- 12.14% Did not graduate high school
- 7.95% Post graduate degree
- 6.95% Trade certificate
- 2.55% University certificate
- The average air quality index for the area is 1
- The area receives 204.52 mm of precipitation annually.
- The area experiences 7.39 extremely hot days (28.44°C) per year.
Demander de l’information sur le quartier
En savoir plus au sujet du quartier et des commodités autour de cette résidence
Demander maintenantCalculatrice de versements hypothécaires
- $
- %$
- %
- Capital et intérêts 3 051 $ /mo
- Impôt foncier n/a
- Frais de copropriété n/a

