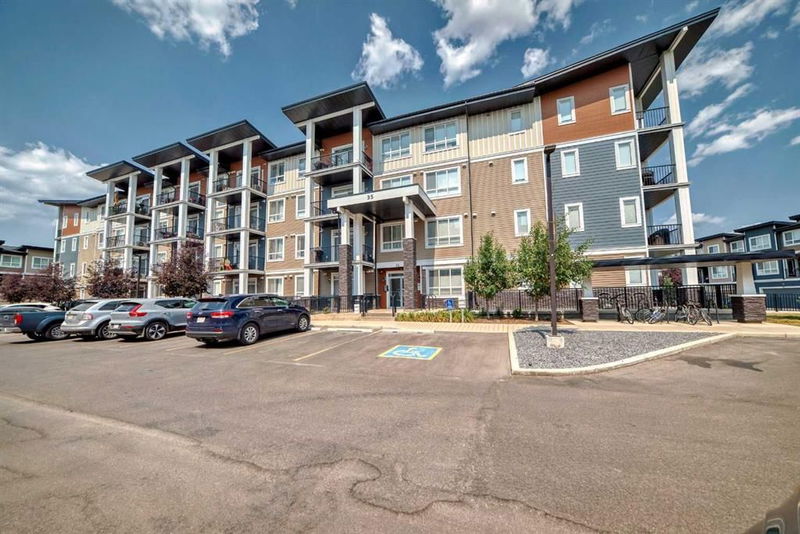Caractéristiques principales
- MLS® #: A2212723
- ID de propriété: SIRC2374401
- Type de propriété: Résidentiel, Condo
- Aire habitable: 694,20 pi.ca.
- Construit en: 2021
- Chambre(s) à coucher: 2
- Salle(s) de bain: 2
- Stationnement(s): 2
- Inscrit par:
- RE/MAX Landan Real Estate
Description de la propriété
This stylish, like-new 2 bedroom, 2 bathroom unit promotes a convenient, low-maintenance lifestyle in an unsurpassable location overlooking the courtyard. The bright and open floor plan is basked in natural light with air conditioning, wide plank flooring and a stylish design that is modern and sophisticated yet also practical. The gorgeous kitchen encourages culinary explorations featuring quartz countertops, stainless steel appliances and a large breakfast bar island with a built-in table for everyone to gather around. A handy gas line on the covered balcony encourages casual barbeques with tranquil courtyard views as the beautiful backdrop. Spend the cooler months relaxing in the inviting living room while clear sightlines allow for unobstructed conversations. Retire at the end of the day to the primary bedroom, a true owner’s retreat with courtyard views, dual closets and a luxurious ensuite. A handy den provides extra space for work, hobbies or guests with a full 4-piece bathroom right beside it. In-suite laundry, 2 titled parking stalls (one in the heated underground parking), further add to your comfort and convenience. This beautiful, move-in ready home is phenomenally located within this vibrant community chocked full of pathways that wind around ponds and parks. Within walking distance are every amenity including the numerous shops, services, groceries, cafes and restaurants (with more on the way!) at the Township Shopping District. Book your showing to see this beauty for yourself!
Pièces
- TypeNiveauDimensionsPlancher
- FoyerPrincipal4' 9.9" x 4' 8"Autre
- Cuisine avec coin repasPrincipal11' 3.9" x 8' 9"Autre
- SalonPrincipal13' 9.9" x 9' 6.9"Autre
- Chambre à coucherPrincipal9' 2" x 10' 9.6"Autre
- Salle de lavagePrincipal7' 9" x 3' 3.9"Autre
- BalconPrincipal11' 8" x 6' 9.6"Autre
- Salle de bain attenantePrincipal10' 2" x 9' 5"Autre
- Salle de bainsPrincipal7' 3" x 8' 9"Autre
- Chambre à coucher principalePrincipal10' 2" x 9' 5"Autre
Agents de cette inscription
Demandez plus d’infos
Demandez plus d’infos
Emplacement
35 Walgrove Walk SE #310, Calgary, Alberta, T2X 4S6 Canada
Autour de cette propriété
En savoir plus au sujet du quartier et des commodités autour de cette résidence.
Demander de l’information sur le quartier
En savoir plus au sujet du quartier et des commodités autour de cette résidence
Demander maintenantCalculatrice de versements hypothécaires
- $
- %$
- %
- Capital et intérêts 1 703 $ /mo
- Impôt foncier n/a
- Frais de copropriété n/a

