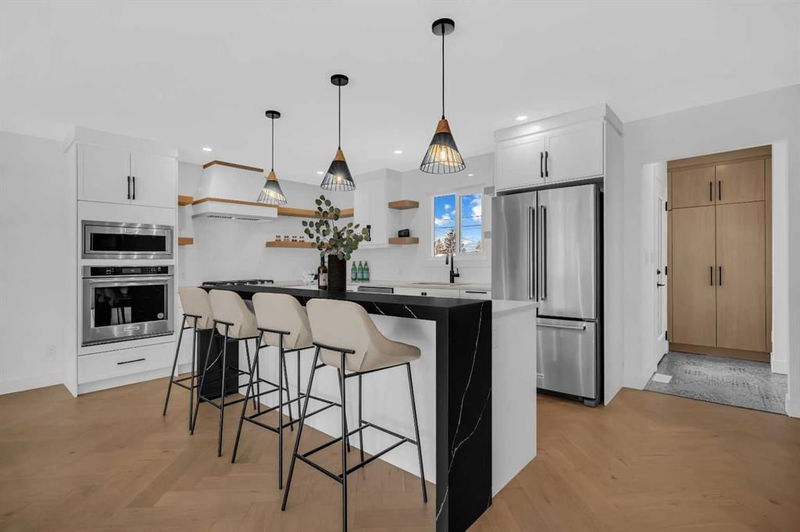Caractéristiques principales
- MLS® #: A2212561
- ID de propriété: SIRC2372167
- Type de propriété: Résidentiel, Maison unifamiliale détachée
- Aire habitable: 1 449,13 pi.ca.
- Construit en: 1965
- Chambre(s) à coucher: 2+2
- Salle(s) de bain: 3+1
- Stationnement(s): 4
- Inscrit par:
- Real Broker
Description de la propriété
Stunning Renovated Bungalow | West Backyard | Brand New Double Oversized Garage | Double Primary Bedrooms | 5000+ Sq Ft Lot Size | Desirable Neighborhood of Lakeview | Finished Basement | Contemporary Design | Built-in Features |
Imagine stepping into this beautifully renovated 4-bedroom, 3.5-bathroom bungalow, perfectly situated in the highly sought-after Lakeview neighborhood. This property features high-end finishings such as the engineered hardwood herringbone floors. As you walk through the front door, you’re immediately welcomed by the warmth of natural sunlight pouring into the spacious living room, thanks to its large vinyl windows. Picture yourself curling up by the striking natural gas fireplace, with its contrasting black accents and built-in shelving, creating a cozy and inviting atmosphere. The open-concept layout flows seamlessly into the kitchen and dining areas—ideal for hosting friends or family.
In the kitchen, you’ll enjoy preparing meals on the gorgeous island, with high-end stainless steel appliances and built-in gas range and oven making cooking a breeze. The dining room, with its beautiful accent wall, sets the stage for dinner parties and intimate meals. The convenient mudroom offers storage for your jackets and shoes. There, a bench invites you to relax as you slip on your shoes before heading outside to the large west-facing backyard, where a new deck awaits for you to enjoy morning coffee or evening sunsets.
When it’s time to unwind, retreat to one of the two main-floor primary bedrooms, each with its own ensuite, or venture downstairs to the spacious recreation room.
Picture relaxing by the second fireplace or mixing drinks at the contemporary wet bar while friends enjoy the space. With two additional bedrooms, a 3-piece bathroom, and a dedicated laundry room downstairs, you’ll have everything you need for comfort and convenience.
The double-car garage, along with extra parking, ensures plenty of room for your vehicles. If you've got a RV, look no further as there's plenty of space to park it. Living in Lakeview means being minutes away from downtown, yet nestled in a peaceful, family-friendly community with many schools and easy access to major roads such Stoney Trail and Glenmore Trail. This home is the perfect blend of modern luxury and comfortable living—your dream home waiting to be enjoyed.
Pièces
- TypeNiveauDimensionsPlancher
- Salle de bainsPrincipal5' x 7' 3.9"Autre
- Salle de bain attenantePrincipal8' 6" x 5' 3"Autre
- Salle de bain attenantePrincipal14' 8" x 8' 6"Autre
- Chambre à coucherPrincipal10' 6.9" x 13'Autre
- Chambre à coucher principalePrincipal14' 8" x 12' 6"Autre
- CuisinePrincipal12' 6" x 18' 8"Autre
- SalonPrincipal13' x 18' 6.9"Autre
- Salle à mangerPrincipal11' 9.6" x 15' 3.9"Autre
- ServiceSous-sol5' x 9'Autre
- Salle de bainsSous-sol8' 6.9" x 5' 2"Autre
- CuisineSous-sol8' 6" x 3' 9.9"Autre
- Chambre à coucherSous-sol12' 3" x 13' 3.9"Autre
- Chambre à coucherSous-sol11' 6.9" x 13' 3.9"Autre
- Salle de lavageSous-sol7' 3.9" x 5' 5"Autre
- Salle de jeuxSous-sol12' x 20' 8"Autre
Agents de cette inscription
Demandez plus d’infos
Demandez plus d’infos
Emplacement
3623 Logan Crescent SW, Calgary, Alberta, T3E 5Z6 Canada
Autour de cette propriété
En savoir plus au sujet du quartier et des commodités autour de cette résidence.
Demander de l’information sur le quartier
En savoir plus au sujet du quartier et des commodités autour de cette résidence
Demander maintenantCalculatrice de versements hypothécaires
- $
- %$
- %
- Capital et intérêts 5 859 $ /mo
- Impôt foncier n/a
- Frais de copropriété n/a

