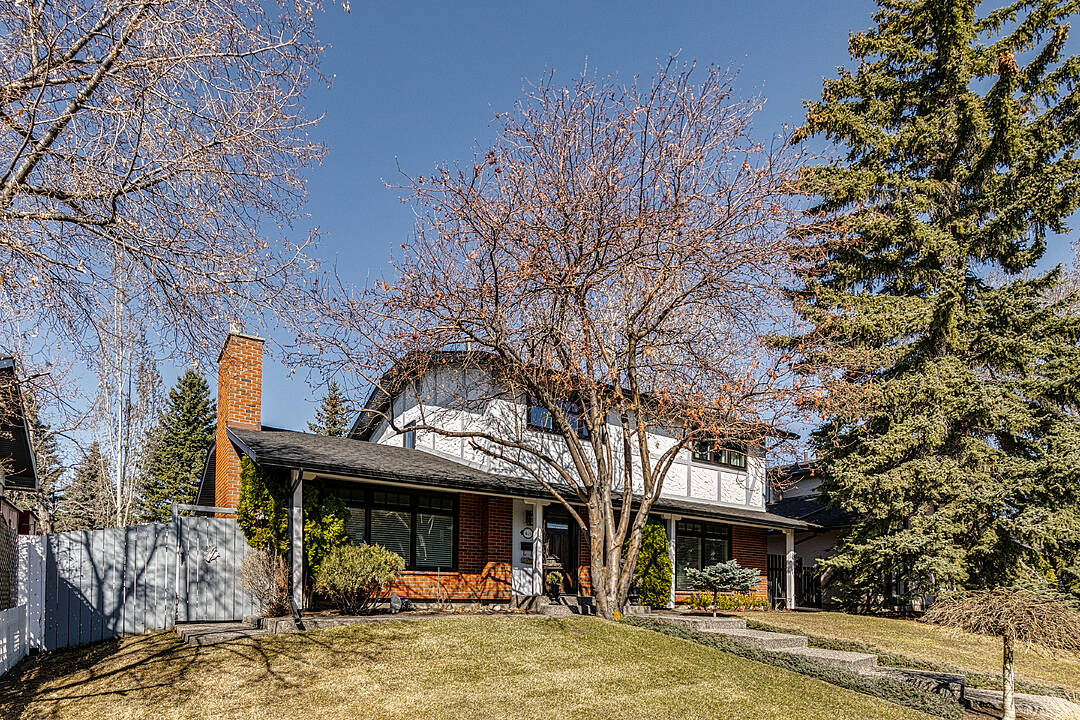Caractéristiques principales
- MLS® #: A2207062
- ID de propriété: SIRC2370659
- Type de propriété: Résidentiel, Maison unifamiliale détachée
- Aire habitable: 1 838 pi.ca.
- Construit en: 1970
- Chambre(s) à coucher: 4
- Salle(s) de bain: 1+2
- Stationnement(s): 2
- Inscrit par:
- Tony Laratta
Description de la propriété
Discover one of Lake Bonavista's most sought-after floor plans of its era—this beautifully maintained two-storey, four-bedroom gem is the perfect home for any family. Thoughtfully updated over the years, this property combines timeless charm with modern upgrades for comfortable, stylish living. Recent improvements include a fully renovated kitchen and bathrooms, new carpeting and flooring throughout, updated windows, a developed basement, newer furnace, and a low-maintenance deck, patio, front steps, and front door. Every detail reflects the care and pride of ownership that has gone into maintaining this home. Inside, you'll find spacious family and living rooms ideal for entertaining, and a stunning kitchen complete with a large island with seating for four and brand-new stainless steel appliances—a true hub for family gatherings. Enjoy exclusive access to Lake Bonavista and all the lifestyle benefits it offers. The home is ideally located within walking distance to schools and an off-leash dog park, and just minutes away from a variety of shopping options. Quick access to Anderson Drive ensures an easy commute wherever you need to go. Five minutes to Avenida, South Center Mall and Willow Park Village shopping. This is more than just a house—it's a place where unforgettable memories are made. Don’t miss your chance to make it yours.
Caractéristiques
- Accès au lac
- Appareils ménagers haut-de-gamme
- Arrière-cour
- Aspirateur central
- Climatisation
- Comptoir en granite
- Cuisine avec coin repas
- Fenêtres / porte isolantes
- Foyer
- Lac privé
- Plancher en bois
- Salle de bain attenante
- Sous-sol – aménagé
- Stationnement
Pièces
- TypeNiveauDimensionsPlancher
- CuisinePrincipal12' x 18'Autre
- Salle à mangerPrincipal12' x 8'Autre
- SalonPrincipal18' x 13' 8"Autre
- Salle familialePrincipal11' 9.9" x 20' 6"Autre
- FoyerPrincipal6' 6.9" x 9' 3"Autre
- VestibulePrincipal5' x 4' 6.9"Autre
- Salle de jeuxSupérieur23' x 14' 3"Autre
- RangementSupérieur16' 6" x 12' 9"Autre
- Chambre à coucher principaleInférieur12' x 12' 9"Autre
- Chambre à coucherInférieur9' 6.9" x 12' 9"Autre
- Chambre à coucherInférieur8' 3.9" x 12' 9"Autre
- Chambre à coucherInférieur12' x 8'Autre
- Salle de bainsPrincipal4' x 5'Autre
- Salle de bainsInférieur4' 11" x 7' 6"Autre
- Salle de bain attenanteInférieur4' 9.6" x 4' 11"Autre
Contactez-moi pour plus d’informations
Emplacement
459 Lake Topaz Crescent SE, Calgary, Alberta, T2J2H7 Canada
Autour de cette propriété
En savoir plus au sujet du quartier et des commodités autour de cette résidence.
Demander de l’information sur le quartier
En savoir plus au sujet du quartier et des commodités autour de cette résidence
Demander maintenantCalculatrice de versements hypothécaires
- $
- %$
- %
- Capital et intérêts 0
- Impôt foncier 0
- Frais de copropriété 0
Commercialisé par
Sotheby’s International Realty Canada
5111 Elbow Drive SW
Calgary, Alberta, T2V 1H2

