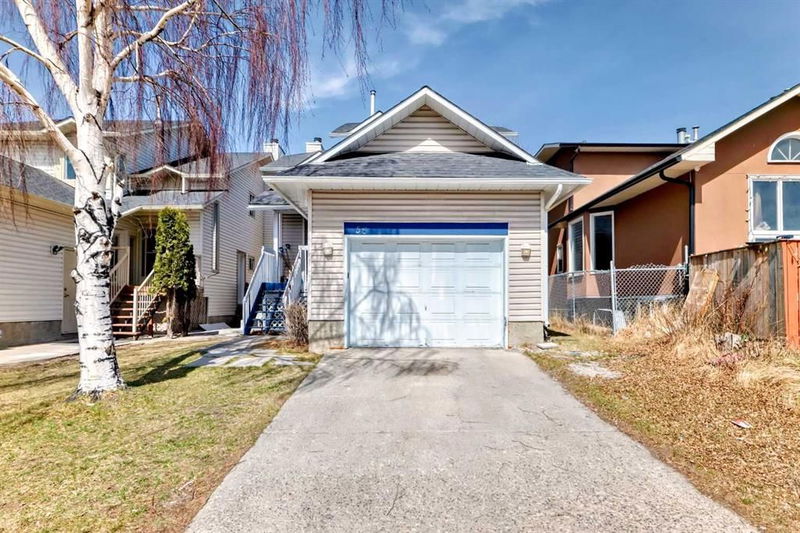Caractéristiques principales
- MLS® #: A2211440
- ID de propriété: SIRC2370348
- Type de propriété: Résidentiel, Maison unifamiliale détachée
- Aire habitable: 1 449,50 pi.ca.
- Construit en: 1985
- Chambre(s) à coucher: 3+2
- Salle(s) de bain: 3+1
- Stationnement(s): 2
- Inscrit par:
- Premiere Realty Direct
Description de la propriété
Location !!!! Location!!!!! Nice 2 Storey 5 Bedrooms, 4 Bath With Seperate Walk Up Entrance To The Basement Main Level Has Living Room Kitchen With Dining Area , Family Room, 2 Pc Bath And 2 Exit Doors .one From Living Room To Back Yard And The Other Exit Door From Family Room To Attach Garage . Upper Lever Master Bedroom With Full Bath Insuite . 2 Other Good Size Bedroom And Full Bath . Driveway With Single Attach Garage . Close To All Amenites . Come And See It
Pièces
- TypeNiveauDimensionsPlancher
- EntréePrincipal7' 6" x 4' 6"Autre
- CuisinePrincipal10' 6.9" x 12' 5"Autre
- Salle familialePrincipal11' 9.9" x 12' 6"Autre
- Salle de bainsPrincipal4' 6" x 4' 9"Autre
- Chambre à coucherInférieur10' 6.9" x 9' 9.9"Autre
- Salle de bainsInférieur7' 3.9" x 7' 3.9"Autre
- Salle de lavageSous-sol5' 3" x 4'Autre
- Chambre à coucherSous-sol8' 9.6" x 9' 9.6"Autre
- Salle de jeuxSous-sol10' 3" x 11' 3.9"Autre
- SalonPrincipal12' 6" x 13' 2"Autre
- Salle à mangerPrincipal11' 6" x 9' 8"Autre
- Salle de lavagePrincipal3' 9" x 3' 3.9"Autre
- Chambre à coucherInférieur9' 6.9" x 7' 9.9"Autre
- Salle de bain attenanteInférieur7' 3" x 5'Autre
- Chambre à coucher principaleInférieur12' 6.9" x 13'Autre
- ServiceSous-sol4' 9.9" x 7' 9"Autre
- Chambre à coucherSous-sol10' 6.9" x 9' 9.6"Autre
- CuisineSous-sol8' 9" x 11' 9.6"Autre
- EntréeSous-sol7' 9.6" x 4' 11"Autre
- Salle de jeuxInférieur8' 6.9" x 6' 11"Autre
- Salle de bainsInférieur7' 3.9" x 7' 3.9"Autre
Agents de cette inscription
Demandez plus d’infos
Demandez plus d’infos
Emplacement
58 Martingrove Way NE, Calgary, Alberta, T3J2T2 Canada
Autour de cette propriété
En savoir plus au sujet du quartier et des commodités autour de cette résidence.
Demander de l’information sur le quartier
En savoir plus au sujet du quartier et des commodités autour de cette résidence
Demander maintenantCalculatrice de versements hypothécaires
- $
- %$
- %
- Capital et intérêts 2 830 $ /mo
- Impôt foncier n/a
- Frais de copropriété n/a

