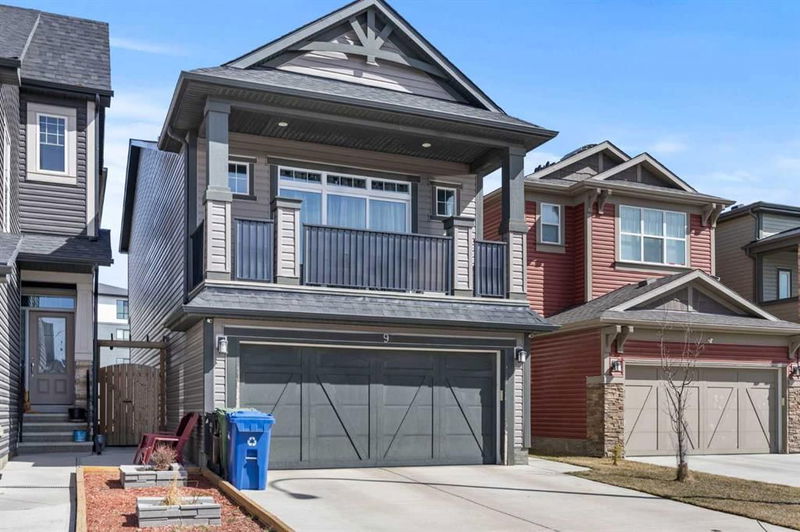Caractéristiques principales
- MLS® #: A2211334
- ID de propriété: SIRC2370322
- Type de propriété: Résidentiel, Maison unifamiliale détachée
- Aire habitable: 2 131,66 pi.ca.
- Construit en: 2016
- Chambre(s) à coucher: 3+1
- Salle(s) de bain: 3+1
- Stationnement(s): 4
- Inscrit par:
- Century 21 Bravo Realty
Description de la propriété
Welcome to 9 Sage Bluff Rise NW – a beautifully appointed home nestled in the desirable community of Sage Hill. This thoughtfully designed property offers an ideal blend of modern finishes and functional living. Step inside to discover an open-concept layout with soaring ceilings, large windows that flood the space with natural light, and a chef’s kitchen perfect for entertaining. The spacious upper level features a bonus room, generously sized bedrooms, including a serene primary suite with a walk-in closet and spa-inspired ensuite. The standout feature is a fully finished walkout basement, offering additional living space- ideal for guests, extended family, or future rental potential. Enjoy outdoor living with a landscaped yard and front & back balconies, nearby walking paths, parks, and amenities. With easy access to major routes, shopping, and schools, this is the perfect place to call home. Additional highlights include a brand-new roof & freshly installed vinyl siding, ensuring peace of mind for years to come. Don’t miss out on this opportunity to own a well cared fully finished luxury home with all it’s modern features & beauty. Contact your realtor for a private viewing of this stunning home today.
Pièces
- TypeNiveauDimensionsPlancher
- SalonPrincipal22' 6.9" x 13'Autre
- FoyerPrincipal8' 9" x 9' 9.6"Autre
- CuisinePrincipal14' 3.9" x 13' 3.9"Autre
- Salle à mangerPrincipal12' 9" x 9' 3.9"Autre
- Pièce bonusInférieur20' 3.9" x 18' 6"Autre
- Salle de bain attenanteInférieur13' 6.9" x 8' 9.9"Autre
- Chambre à coucher principaleInférieur17' 9.6" x 14' 6"Autre
- Penderie (Walk-in)Inférieur6' 9.9" x 7' 11"Autre
- Salle de bainsInférieur4' 11" x 7' 9.9"Autre
- Chambre à coucherInférieur12' 9.6" x 10' 9"Autre
- Chambre à coucherInférieur13' 9.6" x 9'Autre
- Salle de lavageInférieur9' 6" x 5' 8"Autre
- Salle de jeuxSous-sol20' 6" x 16' 8"Autre
- Chambre à coucherSous-sol9' 9.9" x 9' 9.6"Autre
- Salle de bainsSous-sol8' 9" x 4' 9.9"Autre
- ServiceSous-sol18' 5" x 8' 5"Autre
- Salle de bainsSupérieur5' 5" x 4' 9"Autre
Agents de cette inscription
Demandez plus d’infos
Demandez plus d’infos
Emplacement
9 Sage Bluff Rise NW, Calgary, Alberta, T3R0X5 Canada
Autour de cette propriété
En savoir plus au sujet du quartier et des commodités autour de cette résidence.
Demander de l’information sur le quartier
En savoir plus au sujet du quartier et des commodités autour de cette résidence
Demander maintenantCalculatrice de versements hypothécaires
- $
- %$
- %
- Capital et intérêts 4 150 $ /mo
- Impôt foncier n/a
- Frais de copropriété n/a

