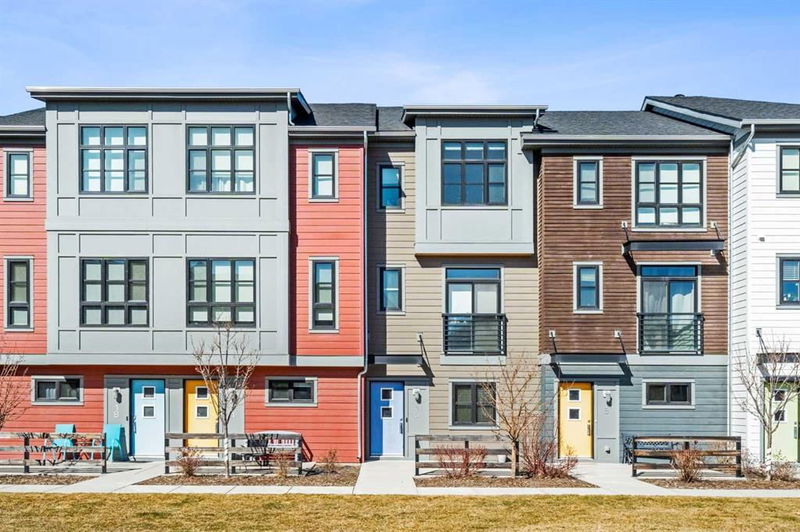Caractéristiques principales
- MLS® #: A2207837
- ID de propriété: SIRC2370264
- Type de propriété: Résidentiel, Condo
- Aire habitable: 1 416 pi.ca.
- Construit en: 2015
- Chambre(s) à coucher: 2
- Salle(s) de bain: 2+1
- Stationnement(s): 3
- Inscrit par:
- TREC The Real Estate Company
Description de la propriété
Welcome to this spacious 1416 sq ft townhouse in the quiet and family-friendly community of Walden! Enjoy the convenience of being just a 5-minute walk to Township Shopping Center and a short distance from schools. This home boasts a highly desirable double tandem garage with lots of storage room and extra parking available on the driveway. Inside, you'll find a thoughtfully designed layout featuring two large primary bedrooms, each complete with its own ensuite bathroom and walk-in closet – perfect for families or roommates. The upper floor laundry, conveniently located beside the bedrooms, adds to the ease of living. The open-concept main floor showcases a stylish kitchen with elegant quartz countertops, flowing seamlessly into large living and dining areas. Beautiful wood laminate floors run throughout this level. Step out from the kitchen onto a large deck, ideal for BBQs and outdoor enjoyment. This unit enjoys a prime central location within the complex, offering views overlooking the park space. Commuting is a breeze with its close proximity to MacLeod Trail and the ring road. Don't miss the opportunity to make this wonderful townhouse your new home!
Pièces
- TypeNiveauDimensionsPlancher
- Cuisine2ième étage9' 11" x 12' 11"Autre
- Salle à manger2ième étage7' 8" x 10' 6"Autre
- Salon2ième étage12' 6" x 15' 3.9"Autre
- Chambre à coucher principale3ième étage11' 6.9" x 13' 6.9"Autre
- Chambre à coucher3ième étage11' 6" x 11' 6.9"Autre
- Salle de bains2ième étage4' 9" x 5' 5"Autre
- Salle de bain attenante3ième étage4' 11" x 7' 8"Autre
- Salle de bain attenante3ième étage4' 11" x 7' 11"Autre
Agents de cette inscription
Demandez plus d’infos
Demandez plus d’infos
Emplacement
10 Walden Path SE, Calgary, Alberta, T2X 4C4 Canada
Autour de cette propriété
En savoir plus au sujet du quartier et des commodités autour de cette résidence.
Demander de l’information sur le quartier
En savoir plus au sujet du quartier et des commodités autour de cette résidence
Demander maintenantCalculatrice de versements hypothécaires
- $
- %$
- %
- Capital et intérêts 2 197 $ /mo
- Impôt foncier n/a
- Frais de copropriété n/a

