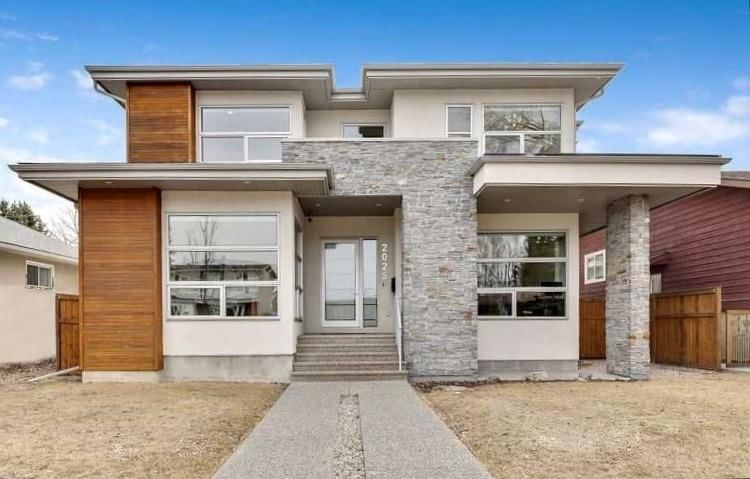Caractéristiques principales
- MLS® #: A2211537
- ID de propriété: SIRC2368395
- Type de propriété: Résidentiel, Maison unifamiliale détachée
- Aire habitable: 3 209 pi.ca.
- Construit en: 2015
- Chambre(s) à coucher: 3+1
- Salle(s) de bain: 3+1
- Stationnement(s): 3
- Inscrit par:
- RE/MAX First
Description de la propriété
** OPEN HOUSE SATURDAY APRIL 26 from 2 PM to 4 PM ** Situated on a quiet street in desirable North Glenmore Park you will find this stunning family home! Sitting on a large lot, this 4 bedroom home offers almost 5,000 sq. ft. of developed living space. This house is filled with natural light from large picture windows and skylights. Upon entering, you will be in a spacious foyer with lots of room to greet guests. The main floor offers an easy flow between all the principle rooms. There is a huge gourmet kitchen with professional appliances, oversized island and a butler's pantry for easy transition to the beautiful private dining room. The main floor living/great room offers a feature fireplace and large patio doors that open to the sunny southfacing deck and backyard. A spacious office/den, mudroom with loads of cabinets and powder room complete the main floor. Walking up the open riser staircase to the second floor you will find an incredible primary bedroom and ensuite! This space has it all - private balcony, built-ins, dual vanities, in-floor heat, motion sensor lighting, free standing soaker tub, steam shower and huge walk-in closet. Two additional corner bedrooms with a jack & jill bathroom and laundry room complete this level. The lower level has a fourth bedroom and offers a gym/workout space that could be converted into a 5th bedroom. The showstopper on this level is the large entertainment room complete with a wine room, temperature controlled wine cabinet, entertainment bar and in-floor heat! Outside, there is a roomy deck, underground sprinkler system and a TRIPLE garage complete with roughed in EV charging station. Additional highlights of this incredible property include sound system and 2 brand new AIR CONDITIONERS. The location is just blocks from River Park & Marda Loop - offering schools, shops, restaurants, public transit, close to Earl Grey golf course, walking and bike paths. This home shows exceptional pride of ownership, is in immaculate condition and shows 10/10!!
Pièces
- TypeNiveauDimensionsPlancher
- FoyerPrincipal12' 5" x 8' 3"Autre
- BoudoirPrincipal14' x 11' 9"Autre
- Salle polyvalentePrincipal16' 6" x 10' 2"Autre
- SalonPrincipal17' x 16' 9.9"Autre
- Salle à mangerPrincipal15' 6" x 13' 9.6"Autre
- CuisinePrincipal22' x 16' 3"Autre
- VestibulePrincipal15' 5" x 5' 6.9"Autre
- Chambre à coucher principale2ième étage17' x 15' 9.9"Autre
- Chambre à coucher2ième étage12' 5" x 11'Autre
- Chambre à coucher2ième étage14' x 13'Autre
- Loft2ième étage11' 2" x 10' 3"Autre
- Salle de lavage2ième étage7' 9.6" x 6' 2"Autre
- Chambre à coucherSupérieur12' 5" x 11' 9"Autre
- Salle de sportSupérieur15' 6.9" x 15' 3"Autre
- Salle de jeuxSupérieur26' x 14' 9"Autre
- AutreSupérieur13' x 12' 2"Autre
- Cave à vinSupérieur7' 3.9" x 4' 9"Autre
- ServiceSupérieur11' 9.9" x 9' 9.6"Autre
- Salle de bain attenante2ième étage0' x 0'Autre
- Salle de bainsPrincipal0' x 0'Autre
- Salle de bains2ième étage0' x 0'Autre
- Salle de bainsSupérieur0' x 0'Autre
Agents de cette inscription
Demandez plus d’infos
Demandez plus d’infos
Emplacement
2025 51 Avenue SW, Calgary, Alberta, T3E 1J7 Canada
Autour de cette propriété
En savoir plus au sujet du quartier et des commodités autour de cette résidence.
Demander de l’information sur le quartier
En savoir plus au sujet du quartier et des commodités autour de cette résidence
Demander maintenantCalculatrice de versements hypothécaires
- $
- %$
- %
- Capital et intérêts 11 206 $ /mo
- Impôt foncier n/a
- Frais de copropriété n/a

