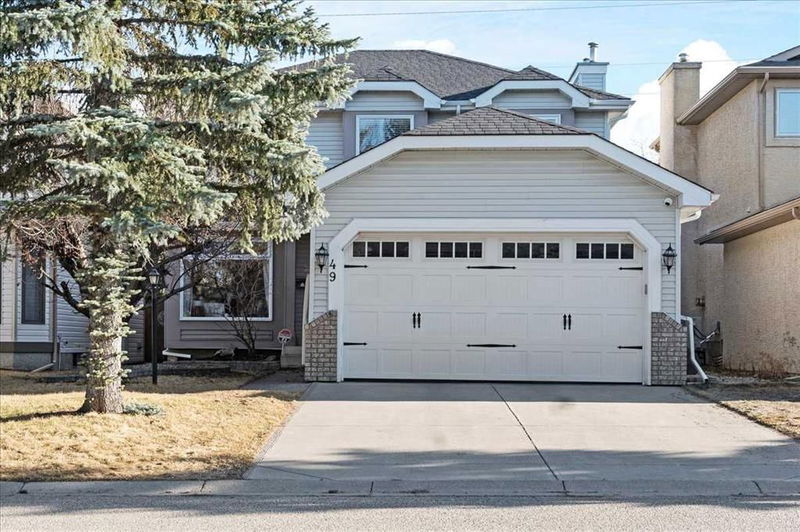Caractéristiques principales
- MLS® #: A2211759
- ID de propriété: SIRC2368378
- Type de propriété: Résidentiel, Maison unifamiliale détachée
- Aire habitable: 1 669,94 pi.ca.
- Construit en: 1992
- Chambre(s) à coucher: 3+1
- Salle(s) de bain: 3+1
- Stationnement(s): 4
- Inscrit par:
- Real Estate Professionals Inc.
Description de la propriété
Welcome to one of the most desirable communities in Calgary SW—Shawnessy! This beautifully renovated 4-bedroom, 3.5-bath home offers over 2,400 sqft of thoughtfully designed living space on a quiet street with a sunny south-facing backyard. The main floor features a stunning upgraded kitchen with a LARGE ISLAND, MODERN BACKSPLASH, PANTRY, WOOD STAIRS, and spacious dining and laundry areas. Upstairs, enjoy three generous bedrooms including a luxurious primary suite with a WALK-IN CLOSET and a 4-PIECE ENSUITE complete with a JACUZZI SOAKER TUB and SHOWER. The fully finished basement impresses with HEATED BATHROOM FLOORS, a GIANT SHOWER, LED LIGHTING, a LARGE 4TH BEDROOM, DEDICATED OFFICE, and a MEDIA ROOM. Elegant WIDE PLANK LAMINATE FLOORING runs throughout, with numerous upgrades including ALL WINDOWS AND PATIO DOOR (2019), ENHANCED ROOF INSULATION (2019), NEW ROOF AND RIGHT-SIDE SIDING (2022), UPSIZED BASEMENT BEDROOM WINDOWS, and RECENTLY REPLACED CARPETS. The HEATED GARAGE features CUSTOM SHELVING and a SEPARATE PANEL. Outdoor highlights include a SUNROOM, LARGE PATIO, WATERFALL, MATURE LANDSCAPING, and FIRE PIT. Ideally located near top-rated schools, SHAWNESSY SHOPPING CENTRE, COSTCO, BUFFALO RUN, and just 20 minutes from downtown Calgary and 40 minutes to the mountains, with quick access to MACLEOD TRAIL and the SOUTHWEST RING ROAD. Don’t miss this exceptional Shawnessy gem—schedule your private showing today!
Pièces
- TypeNiveauDimensionsPlancher
- Salle de bainsPrincipal8' 3.9" x 3'Autre
- Salle à mangerPrincipal14' 9.6" x 10' 6"Autre
- Salle familialePrincipal15' 9" x 15' 11"Autre
- FoyerPrincipal10' 6.9" x 10' 2"Autre
- CuisinePrincipal12' 2" x 7' 3.9"Autre
- Salle de lavagePrincipal5' 11" x 5' 6.9"Autre
- SalonPrincipal12' 9" x 12' 8"Autre
- Salle de bainsInférieur8' 8" x 4' 11"Autre
- Salle de bain attenanteInférieur8' 8" x 9' 3"Autre
- Chambre à coucherInférieur11' 2" x 10'Autre
- Chambre à coucherInférieur12' 2" x 9' 11"Autre
- Chambre à coucher principaleInférieur15' 11" x 11'Autre
- Penderie (Walk-in)Inférieur8' 6.9" x 5' 8"Autre
- Salle de bainsSous-sol7' x 15' 9.6"Autre
- Chambre à coucherSous-sol11' 5" x 10' 3"Autre
- Salle familialeSous-sol11' 5" x 13' 6"Autre
- Salle de jeuxSous-sol16' 5" x 13' 6.9"Autre
- RangementSous-sol11' 9" x 2' 6.9"Autre
- RangementSous-sol11' 9" x 2' 6.9"Autre
- ServiceSous-sol10' 3" x 10' 11"Autre
Agents de cette inscription
Demandez plus d’infos
Demandez plus d’infos
Emplacement
49 Shawbrooke Close SW, Calgary, Alberta, T2Y 3A5 Canada
Autour de cette propriété
En savoir plus au sujet du quartier et des commodités autour de cette résidence.
Demander de l’information sur le quartier
En savoir plus au sujet du quartier et des commodités autour de cette résidence
Demander maintenantCalculatrice de versements hypothécaires
- $
- %$
- %
- Capital et intérêts 3 418 $ /mo
- Impôt foncier n/a
- Frais de copropriété n/a

