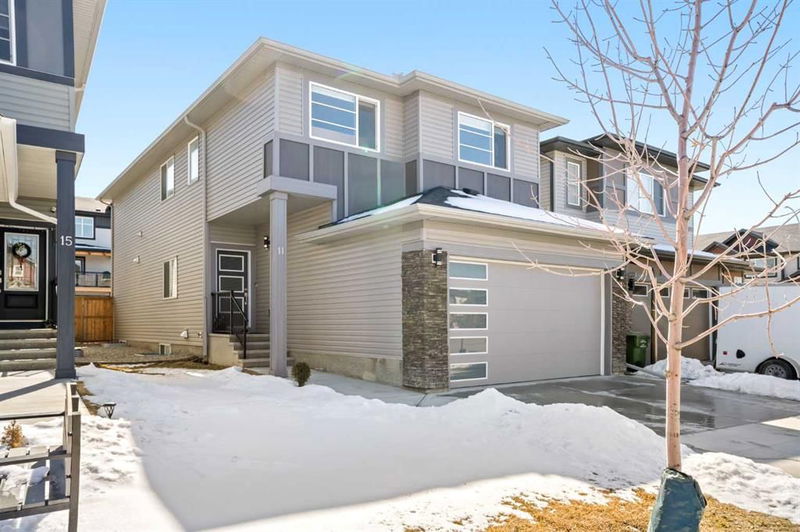Caractéristiques principales
- MLS® #: A2211123
- ID de propriété: SIRC2368367
- Type de propriété: Résidentiel, Maison unifamiliale détachée
- Aire habitable: 2 225,20 pi.ca.
- Construit en: 2021
- Chambre(s) à coucher: 5
- Salle(s) de bain: 3
- Stationnement(s): 4
- Inscrit par:
- PREP Realty
Description de la propriété
Nestled in the sought-after neighborhood of Savanna, this beautifully customized home offers the perfect blend of luxury, comfort, and convenience. The vibrant community features excellent schools, parks, playgrounds, shopping centers, a Gurudwara, and easy transit access—making it an ideal place for families. Step inside to a grand, open-to-below entryway that welcomes you into a thoughtfully designed living space. The main floor boasts a versatile full bedroom or home office, complete with a full washroom, perfect for guests or remote work. Entertain effortlessly in the two spacious living rooms and a separate dining area, all bathed in natural light. The stunning kitchen is a chef’s delight, featuring top-tier upgrades including a built-in microwave, gas stove, hood fan, refrigerator, and elegant window coverings. Upstairs, the gracious Primary bedroom awaits with a walk-in closet and a luxurious 5-piece ensuite bathroom. Three additional generously sized bedrooms, a full washroom, and a well-appointed laundry room with washer and dryer provide ample space for family living. A magnificent bonus room adds extra flexibility—ideal for a playroom, media space, or relaxation zone. Outside, enjoy your private retreat with a fully fenced backyard and a spacious deck, perfect for outdoor dining and entertaining. The unfinished basement offers endless potential with rough-ins, a side entrance, and large windows, ready for your personal touch. Additional highlights include a spacious double-car attached garage and a prime location in a family-friendly community. Move-in ready and meticulously maintained, this home is the perfect choice for discerning buyers. Don’t miss the chance to make this exceptional property yours—schedule a viewing today!
Pièces
- TypeNiveauDimensionsPlancher
- Chambre à coucher principale2ième étage14' 8" x 13' 8"Autre
- Chambre à coucher2ième étage12' x 12' 6.9"Autre
- Chambre à coucher2ième étage13' 5" x 10' 3.9"Autre
- Chambre à coucher2ième étage11' 2" x 8' 11"Autre
- Chambre à coucherPrincipal9' 9" x 8' 6.9"Autre
- Pièce bonus2ième étage10' 8" x 13' 9"Autre
- Salle de bain attenante2ième étage9' x 9' 11"Autre
- Salle de bains2ième étage4' 11" x 8' 11"Autre
- Salle de bainsPrincipal4' 9.9" x 8' 8"Autre
- Salle à mangerPrincipal9' 3" x 8' 11"Autre
- CuisinePrincipal13' 3" x 13' 11"Autre
- SalonPrincipal14' 6" x 14' 9.6"Autre
- SalonPrincipal15' 3.9" x 14'Autre
- Salle de lavage2ième étage5' 6.9" x 9' 6"Autre
- Penderie (Walk-in)2ième étage5' 3.9" x 9'Autre
Agents de cette inscription
Demandez plus d’infos
Demandez plus d’infos
Emplacement
11 Savanna Drive NE, Calgary, Alberta, T3J 2H4 Canada
Autour de cette propriété
En savoir plus au sujet du quartier et des commodités autour de cette résidence.
Demander de l’information sur le quartier
En savoir plus au sujet du quartier et des commodités autour de cette résidence
Demander maintenantCalculatrice de versements hypothécaires
- $
- %$
- %
- Capital et intérêts 3 906 $ /mo
- Impôt foncier n/a
- Frais de copropriété n/a

