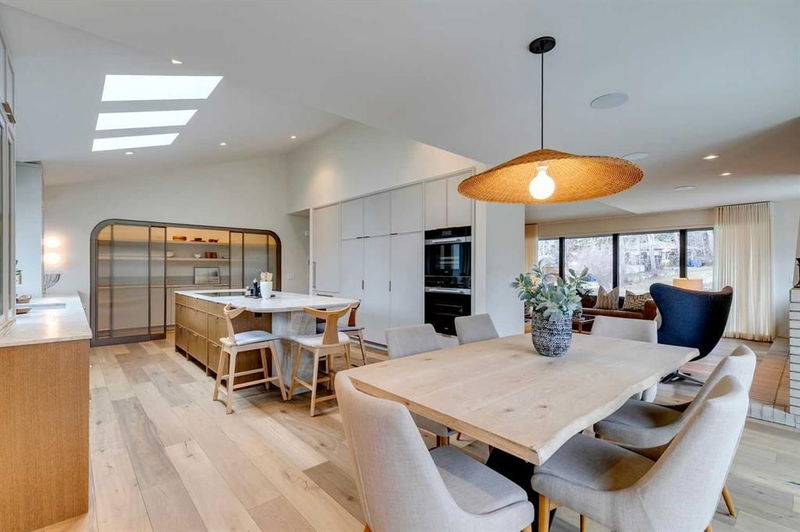Caractéristiques principales
- MLS® #: A2211460
- ID de propriété: SIRC2368353
- Type de propriété: Résidentiel, Maison unifamiliale détachée
- Aire habitable: 2 180,52 pi.ca.
- Construit en: 1956
- Chambre(s) à coucher: 3+1
- Salle(s) de bain: 3+1
- Stationnement(s): 2
- Inscrit par:
- RE/MAX First
Description de la propriété
Nestled in the heart of the highly sought-after Britannia neighbourhood, this completely renovated four-level split, OVER 3900 DEVELOPED SQFT, home is a rare offering — a true marriage of form and function that stands as a piece of modern art. Inspired by classic mid-century design and reimagined with a contemporary aesthetic, this home has been painstakingly crafted to the highest standards, blending timeless architecture with cutting-edge innovation. In conjunction with Pivot Properties this home was re-envisioned with the help of Mera Studios and Rawlyk Developments. The new exterior featuring new roofing, triple-pane wood frame windows with durable aluminium cladding, and clean, minimalist lines that echo the home’s mid-century roots. Step through the TESORO folding glass door system that seamlessly opens to an expansive patio, blurring the lines between indoor and outdoor living — an entertainer’s dream. The front door is its own main feature, LUX door with automatic frosting at the flip of a switch! Inside, the open-concept living space flows effortlessly across four meticulously curated levels. Warm woods, natural textures, and recessed LED lighting create a calm and cohesive ambiance throughout. The kitchen is the heart of the home, equipped with a premium MIELE appliance package, perfect for the discerning home chef. The functionality of this home rivals its beauty. Featuring a 200-amp service panel, ensures peace of mind and long-term efficiency. Comfort is paramount, with HVAC upgrades including a high-efficiency furnace, Lennox dual-zone heating, HRV system, programmable thermostats, air conditioning, and a high-performance hot water recirculating pump. Each bathroom is a spa-inspired retreat, boasting in-floor heat, tiled showers with premium KERDI waterproofing and drain systems, and sleek modern finishes that balance luxury with durability. The primary ensuite is a serene sanctuary, bathed in natural light, and designed to soothe and rejuvenate. Sound insulation in the lower-level ceilings adds privacy and quietude, making the space ideal for media, guest quarters, or a home office. The home is also future-ready with in-ceiling speaker wiring for an integrated sound system, and a comprehensive security system with both alarm and surveillance cameras. Adding to the value is the brand-new double car garage — a modern structure with a vaulted ceiling, offering ample room for car stacking or loft-style storage. Practical functionality, this garage is a rare feature in such a prestigious inner-city location. This home isn't just a renovation — it's a reinvention. Designed for those who appreciate fine design, seamless technology, and smart living, this property in Britannia is more than just a place to live — it’s a lifestyle.
Téléchargements et médias
Pièces
- TypeNiveauDimensionsPlancher
- Salle à mangerPrincipal10' 9.6" x 16' 2"Autre
- FoyerPrincipal9' x 8' 3.9"Autre
- CuisinePrincipal16' 11" x 16' 2"Autre
- SalonPrincipal24' 9.6" x 15' 9"Autre
- Garde-mangerPrincipal4' 9.6" x 15' 9"Autre
- Salle de bains2ième étage11' 6.9" x 6' 11"Autre
- Salle de bain attenante2ième étage13' 9.9" x 10' 6"Autre
- Chambre à coucher2ième étage15' 9.9" x 16' 9.6"Autre
- Chambre à coucher2ième étage10' 6.9" x 16'Autre
- Chambre à coucher principale2ième étage12' 6.9" x 14' 2"Autre
- Penderie (Walk-in)2ième étage13' 9" x 6' 6.9"Autre
- Salle de bainsSupérieur5' 11" x 6' 3.9"Autre
- Salle de jeuxSupérieur6' 5" x 13' 6.9"Autre
- Salle familialeSupérieur19' 6" x 14'Autre
- Salle de lavageSupérieur10' 2" x 8' 5"Autre
- VestibuleSupérieur15' 8" x 13' 8"Autre
- Salle de bainsSous-sol11' 3.9" x 7' 2"Autre
- Chambre à coucherSous-sol11' 8" x 13' 9.6"Autre
- Salle de jeuxSous-sol32' 2" x 16' 6"Autre
- ServiceSous-sol11' 3.9" x 7' 9.9"Autre
Agents de cette inscription
Demandez plus d’infos
Demandez plus d’infos
Emplacement
936 Elizabeth Road SW, Calgary, Alberta, T2S 1M9 Canada
Autour de cette propriété
En savoir plus au sujet du quartier et des commodités autour de cette résidence.
Demander de l’information sur le quartier
En savoir plus au sujet du quartier et des commodités autour de cette résidence
Demander maintenantCalculatrice de versements hypothécaires
- $
- %$
- %
- Capital et intérêts 0
- Impôt foncier 0
- Frais de copropriété 0

