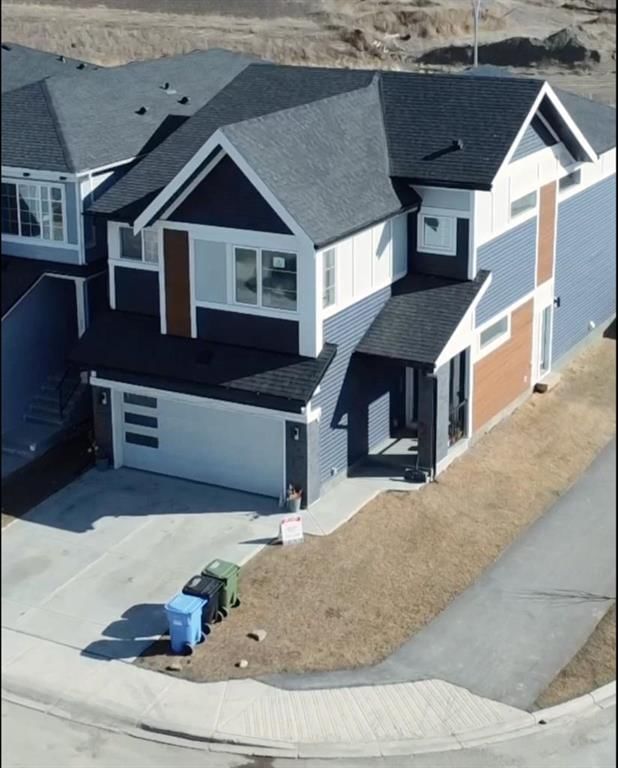Caractéristiques principales
- MLS® #: A2211488
- ID de propriété: SIRC2368321
- Type de propriété: Résidentiel, Maison unifamiliale détachée
- Aire habitable: 2 532,92 pi.ca.
- Construit en: 2023
- Chambre(s) à coucher: 4+2
- Salle(s) de bain: 4+1
- Stationnement(s): 4
- Inscrit par:
- Royal LePage METRO
Description de la propriété
NEW LISTING - Welcome to this property in a sought after neighbourhood of Cornerstone. This property sits on a corner lot and is a prime example of upscale living in Northeast, Calgary. The home features 6 bedrooms, 4.5 bathrooms, with $55,000 of upgrades in the kitchen alone. With an open concept layout, the main floor includes a gourmet kitchen, with a massive centre island, every chefs dream! Upstairs contains 4 bedrooms, with 2 master suites. Basement is a 2 bedroom legal suite, with a separate side entrance, great for extra rental income to keep costs down! Owner guarantees fresh coat before possession date, to give it a new home shine. Both upstairs and basement are currently occupied by tenants, please give earliest possible notice for viewing. Tenants are willing to stay if new owners wish to continue agreement. More Professional photos coming soon!
Pièces
- TypeNiveauDimensionsPlancher
- Salle de bainsPrincipal4' 9.9" x 4' 11"Autre
- Salle à mangerPrincipal10' 9.6" x 12' 3.9"Autre
- FoyerPrincipal9' 5" x 9' 9.9"Autre
- CuisinePrincipal10' 11" x 14' 11"Autre
- SalonPrincipal15' 2" x 17' 9.9"Autre
- VestibulePrincipal6' 9.6" x 5' 6.9"Autre
- Bureau à domicilePrincipal4' 11" x 8' 6.9"Autre
- Salle de bains2ième étage4' 11" x 8' 6.9"Autre
- Salle de bain attenante2ième étage13' 3" x 14' 8"Autre
- Salle de bain attenante2ième étage14' 3.9" x 12' 3"Autre
- Chambre à coucher2ième étage8' 11" x 12' 3"Autre
- Chambre à coucher2ième étage18' 5" x 12' 2"Autre
- Chambre à coucher2ième étage11' 9.9" x 12' 3.9"Autre
- Salle de lavage2ième étage5' 9.9" x 5' 6.9"Autre
- Loft2ième étage9' 9.9" x 12' 2"Autre
- Chambre à coucher principale2ième étage19' 3" x 12' 2"Autre
- Penderie (Walk-in)2ième étage7' 9.6" x 6' 3.9"Autre
- Penderie (Walk-in)2ième étage4' 11" x 8' 11"Autre
- Salle de bainsSous-sol4' 11" x 9' 5"Autre
- Chambre à coucherSous-sol4' 11" x 9' 11"Autre
- Chambre à coucherSous-sol11' 5" x 13' 6"Autre
- CuisineSous-sol12' 3" x 10' 6"Autre
- Salle de lavageSous-sol15' 6" x 9' 3.9"Autre
- Salle de jeuxSous-sol12' 6" x 18'Autre
- ServiceSous-sol13' 8" x 9' 3"Autre
Agents de cette inscription
Demandez plus d’infos
Demandez plus d’infos
Emplacement
9 Cornerstone Parade NE, Calgary, Alberta, T3N 1A8 Canada
Autour de cette propriété
En savoir plus au sujet du quartier et des commodités autour de cette résidence.
- 25.83% 35 to 49 years
- 25.73% 20 to 34 years
- 11.28% 0 to 4 years
- 9.83% 50 to 64 years
- 9.61% 5 to 9 years
- 7.68% 10 to 14 years
- 5.53% 15 to 19 years
- 4.08% 65 to 79 years
- 0.43% 80 and over
- Households in the area are:
- 86.57% Single family
- 6.45% Single person
- 3.49% Multi family
- 3.49% Multi person
- $113,300 Average household income
- $43,760 Average individual income
- People in the area speak:
- 37.89% Punjabi (Panjabi)
- 23.51% English
- 13.71% English and non-official language(s)
- 9.67% Urdu
- 5.13% Tagalog (Pilipino, Filipino)
- 3.38% Hindi
- 2.77% Gujarati
- 1.57% Nepali
- 1.21% Bengali
- 1.15% Arabic
- Housing in the area comprises of:
- 70.25% Single detached
- 23.84% Row houses
- 4.01% Semi detached
- 1.48% Duplex
- 0.42% Apartment 1-4 floors
- 0% Apartment 5 or more floors
- Others commute by:
- 9.3% Public transit
- 2.02% Other
- 0.54% Foot
- 0% Bicycle
- 27.37% High school
- 25.26% Bachelor degree
- 18.73% Did not graduate high school
- 12.91% College certificate
- 10.97% Post graduate degree
- 2.74% Trade certificate
- 2.02% University certificate
- The average air quality index for the area is 1
- The area receives 197.25 mm of precipitation annually.
- The area experiences 7.39 extremely hot days (29.13°C) per year.
Demander de l’information sur le quartier
En savoir plus au sujet du quartier et des commodités autour de cette résidence
Demander maintenantCalculatrice de versements hypothécaires
- $
- %$
- %
- Capital et intérêts 4 809 $ /mo
- Impôt foncier n/a
- Frais de copropriété n/a

