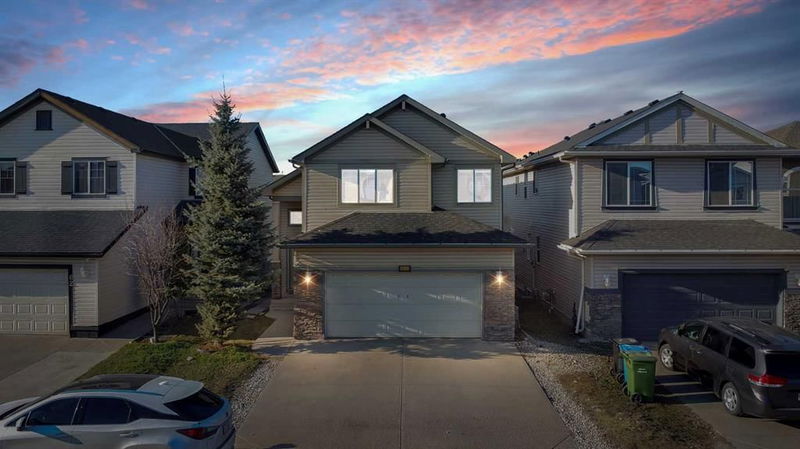Caractéristiques principales
- MLS® #: A2211427
- ID de propriété: SIRC2367064
- Type de propriété: Résidentiel, Maison unifamiliale détachée
- Aire habitable: 1 544 pi.ca.
- Construit en: 2006
- Chambre(s) à coucher: 3+2
- Salle(s) de bain: 3
- Stationnement(s): 5
- Inscrit par:
- Real Broker
Description de la propriété
**OPEN HOUSE THIS WEEKEND! SAT, APRIL 19 & SUN, APRIL 20: 12-4 PM** ONE OF THE LARGEST BI-LEVELS IN THE COMMUNITY | WALKOUT BASEMENT 2 BED LEGAL SUITE (MORTGAGE HELPER) | STEPS TO SADDLERIDGE ELEMENTARY SCHOOL | 5 BEDROOMS | 3 BATHROOMS | Welcome to this beautiful FRONT DRIVE bi-level home. The entrance will make you feel welcomed with OPEN TO ABOVE ceiling, On the main floor, you will find two generous sized bedrooms, living room with gas fireplace, dining room, UPDATED kitchen, main floor laundry and a 4-pc bath. The kitchen was recently updated with QUARTZ countertops, soft close cabinets and drawers and a corner pull-out drawer. The CORNER PANTRY makes it easy to store all your spices and everyday use items. The LARGE centre island is great for additional counter space along with space to setup for a breakfast bar. The upper floor PRIMARY BEDROOM has its own walk-in closet and 4-pc bath with separate tub & standing shower. Head down to the basement to the SEPARATE LIVING SPACE LEGAL SUITE with 2 generous sized bedrooms with each their own walk-in closets, separate kitchen, separate laundry, 3-pc bath and WALKOUT entrance. The basement features 9 FEET CEILINGS and OVERSIZED windows which gives you the impression you are still on the main level of the house! RECENT UPGRADES: main floor kitchen, bathroom vanities, roof shingles, vinyl siding, carpet, light fixtures, paint, window blinds, and landscaping! The double car garage is great to park your large vehicles and store away your seasonal equipments and all your tools. The HUGE TWO-TIER deck in the back is perfect for entertaining guests and enjoy the beautiful sunsets. This home is perfectly located STEPS from Saddleridge Elementary school, multiple bus stops, multiple parks, Saddletown Circle and Genesis Centre. Call to book your private tour!
Pièces
- TypeNiveauDimensionsPlancher
- Salle de bainsPrincipal0' x 0'Autre
- Chambre à coucherPrincipal9' 11" x 13' 9.6"Autre
- Chambre à coucherPrincipal11' x 13' 2"Autre
- Salle à mangerPrincipal10' 11" x 13' 5"Autre
- CuisinePrincipal14' 6" x 13' 5"Autre
- SalonPrincipal13' 9.9" x 14' 11"Autre
- Salle de lavagePrincipal5' 5" x 6' 6"Autre
- Salle de bain attenanteInférieur0' x 0'Autre
- Chambre à coucher principaleInférieur15' 6" x 13'Autre
- FoyerPrincipal4' 9" x 10'Autre
- Salle de bainsSous-sol0' x 0'Autre
- Chambre à coucherSous-sol12' x 12' 6.9"Autre
- Chambre à coucherSous-sol10' 5" x 12' 6.9"Autre
- CuisineSous-sol10' 5" x 6' 9.6"Autre
- Salle de jeuxSous-sol26' 9.6" x 12' 11"Autre
- RangementSous-sol6' 8" x 11' 3"Autre
- Salle de lavageSous-sol11' 9.9" x 12' 6"Autre
Agents de cette inscription
Demandez plus d’infos
Demandez plus d’infos
Emplacement
66 Saddlecrest Terrace NE, Calgary, Alberta, T3J 5L7 Canada
Autour de cette propriété
En savoir plus au sujet du quartier et des commodités autour de cette résidence.
Demander de l’information sur le quartier
En savoir plus au sujet du quartier et des commodités autour de cette résidence
Demander maintenantCalculatrice de versements hypothécaires
- $
- %$
- %
- Capital et intérêts 3 344 $ /mo
- Impôt foncier n/a
- Frais de copropriété n/a

