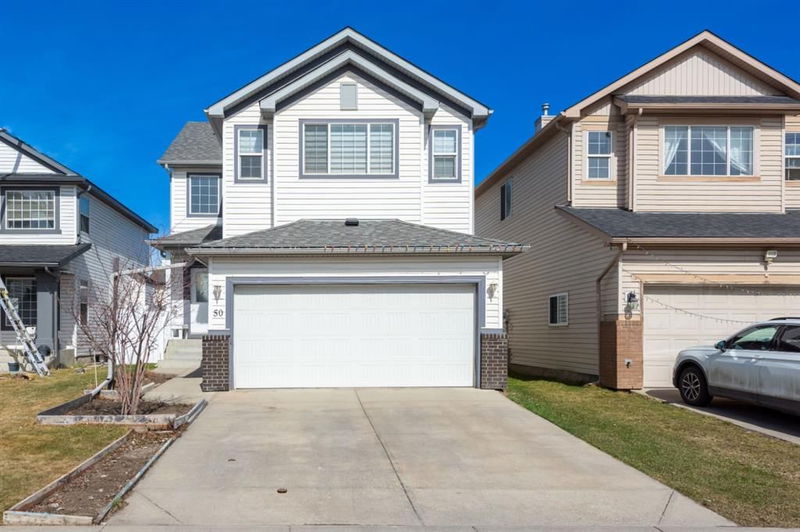Caractéristiques principales
- MLS® #: A2209824
- ID de propriété: SIRC2366755
- Type de propriété: Résidentiel, Maison unifamiliale détachée
- Aire habitable: 1 728,76 pi.ca.
- Construit en: 2002
- Chambre(s) à coucher: 3+1
- Salle(s) de bain: 3+1
- Stationnement(s): 6
- Inscrit par:
- Royal LePage METRO
Description de la propriété
Discover this beautiful property in Martindale! This very well maintained home features not only an attached double garage in the front but also a rare, detached double garage in the back- ideal for trade workers needing extra space, car enthusiasts, or those looking for additional rental income potential. There is also an illegal basement suite currently rented out for $1,200/month, offering immediate cash flow. Families will appreciate the proximity to elementary, middle and high schools, making the morning school run a breeze. You'll also love the convenience of being steps away from the park, multiple bus stops, and the train station. Plus, the friendly neighbourhood is a bonus! Do not miss this opportunity to own a versatile property with so much to offer!
Pièces
- TypeNiveauDimensionsPlancher
- Salle de bains2ième étage4' 9.9" x 8' 5"Autre
- Salle de bain attenante2ième étage8' 6" x 4' 11"Autre
- Chambre à coucher2ième étage13' 9" x 9' 3"Autre
- Chambre à coucher2ième étage13' 5" x 11' 9"Autre
- Salle familiale2ième étage16' 3.9" x 18'Autre
- Chambre à coucher principale2ième étage12' x 13'Autre
- Salle de bain attenanteSous-sol8' 6.9" x 4' 9.9"Autre
- Chambre à coucherSous-sol16' 9" x 10' 2"Autre
- CuisineSous-sol9' 2" x 5' 6.9"Autre
- SalonSous-sol17' 8" x 13' 2"Autre
- ServiceSous-sol10' 6.9" x 5' 11"Autre
- Salle de bainsPrincipal5' 9.9" x 5' 6"Autre
- FoyerPrincipal3' 6.9" x 5' 9"Autre
- CuisinePrincipal17' 2" x 11' 5"Autre
- SalonPrincipal13' 3" x 13' 8"Autre
- Garde-mangerPrincipal3' 8" x 3' 8"Autre
- AutrePrincipal23' 3" x 19' 6.9"Autre
Agents de cette inscription
Demandez plus d’infos
Demandez plus d’infos
Emplacement
50 Martha's Close NE, Calgary, Alberta, T3J 4J8 Canada
Autour de cette propriété
En savoir plus au sujet du quartier et des commodités autour de cette résidence.
Demander de l’information sur le quartier
En savoir plus au sujet du quartier et des commodités autour de cette résidence
Demander maintenantCalculatrice de versements hypothécaires
- $
- %$
- %
- Capital et intérêts 3 271 $ /mo
- Impôt foncier n/a
- Frais de copropriété n/a

