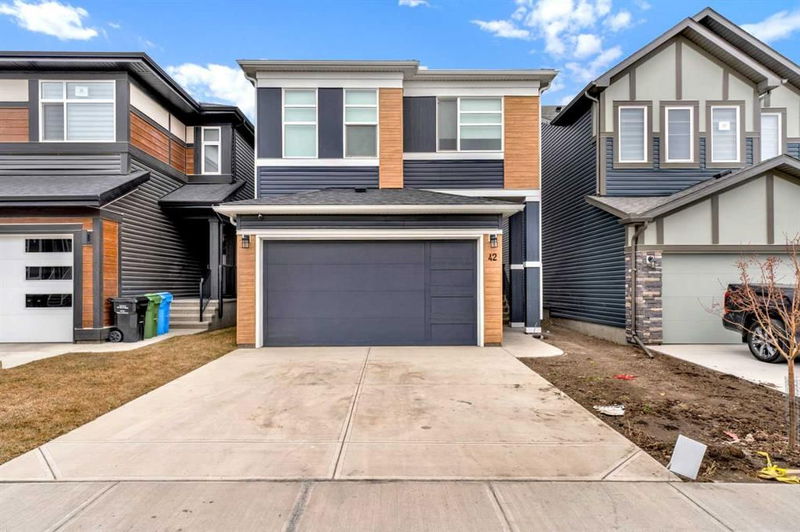Caractéristiques principales
- MLS® #: A2209970
- ID de propriété: SIRC2366744
- Type de propriété: Résidentiel, Maison unifamiliale détachée
- Aire habitable: 2 319,17 pi.ca.
- Construit en: 2024
- Chambre(s) à coucher: 4
- Salle(s) de bain: 3
- Stationnement(s): 4
- Inscrit par:
- RE/MAX iRealty Innovations
Description de la propriété
Welcome to Your Dream Home in Seton SE! Step into over 2,319 sq. ft. of beautifully designed living space in one of Calgary’s most desirable communities, Seton SE. This remarkable home offers a perfect blend of style, space, and functionality to suit your evolving lifestyle. From the bold contrast of colors to its sleek modern lines, this TWO-STOREY DOUBLE FRONT GARAGE ATTACHED house boasts serious curb appeal. Inside, the heart of the home—your chef-inspired kitchen with addition to SPICE KITCHEN features top-of-the-line appliances, upgraded finishes, and a layout that makes both everyday meals and entertaining a joy. The main floor impresses with soaring 9-foot ceilings, creating a bright and open atmosphere with a FULL BEDROOM & FULL WASHROOM that feels both spacious and welcoming. A SEPARATE SIDE ENTRACE leads to the untouched basement waiting for your ideas. Upstairs, the primary retreat offers peace and privacy with a generous layout and a beautifully appointed 5-piece ensuite. Two additional bedrooms with a HUGE BONUS ROOM provide ample space for family or guests, and a second full bathroom ensures comfort and convenience for all. With three bedrooms and two full bathrooms upstairs, this home is ideal for growing families or those who love to host. Add modern upgrades, a flexible layout, and the vibrant amenities of the Seton community, and you’ve found the perfect place to call home.
Pièces
- TypeNiveauDimensionsPlancher
- Salle de bainsPrincipal4' 9.9" x 7' 11"Autre
- Chambre à coucherPrincipal7' 9.9" x 11'Autre
- Salle à mangerPrincipal8' x 12' 3"Autre
- FoyerPrincipal7' x 7' 9.9"Autre
- CuisinePrincipal15' 6" x 10' 6.9"Autre
- SalonPrincipal13' 9.9" x 14' 2"Autre
- AutrePrincipal6' 9.9" x 8' 9.6"Autre
- Salle de bains2ième étage11' 9.6" x 5' 3.9"Autre
- Salle de bain attenante2ième étage12' 11" x 10' 3.9"Autre
- Chambre à coucher2ième étage11' 3.9" x 10' 9"Autre
- Chambre à coucher2ième étage12' 9" x 11' 5"Autre
- Pièce bonus2ième étage10' 9.9" x 10' 9.9"Autre
- Salle de lavage2ième étage8' 6.9" x 5' 3.9"Autre
- Chambre à coucher principale2ième étage18' 11" x 11' 11"Autre
- Penderie (Walk-in)2ième étage10' 9.9" x 10' 5"Autre
Agents de cette inscription
Demandez plus d’infos
Demandez plus d’infos
Emplacement
42 Setonstone Green SE, Calgary, Alberta, T3M 3R2 Canada
Autour de cette propriété
En savoir plus au sujet du quartier et des commodités autour de cette résidence.
- 28.22% 35 to 49 years
- 23.36% 20 to 34 years
- 10.11% 50 to 64 years
- 9.94% 0 to 4 years
- 9.13% 5 to 9 years
- 6.94% 65 to 79 years
- 6.1% 10 to 14 years
- 3.84% 15 to 19 years
- 2.36% 80 and over
- Households in the area are:
- 69.95% Single family
- 25.97% Single person
- 3.58% Multi person
- 0.5% Multi family
- $160,600 Average household income
- $75,100 Average individual income
- People in the area speak:
- 76.54% English
- 4.8% English and non-official language(s)
- 4.76% Spanish
- 4.6% Tagalog (Pilipino, Filipino)
- 2.07% Russian
- 1.83% Mandarin
- 1.51% French
- 1.42% Arabic
- 1.26% Punjabi (Panjabi)
- 1.22% Korean
- Housing in the area comprises of:
- 46.77% Single detached
- 32.05% Apartment 1-4 floors
- 8.62% Semi detached
- 8.53% Row houses
- 2.34% Apartment 5 or more floors
- 1.69% Duplex
- Others commute by:
- 3.84% Foot
- 3.45% Public transit
- 2.88% Other
- 0.29% Bicycle
- 29.94% Bachelor degree
- 25.04% High school
- 19.99% College certificate
- 8.62% Did not graduate high school
- 7.49% Post graduate degree
- 6.68% Trade certificate
- 2.24% University certificate
- The average air quality index for the area is 1
- The area receives 198.06 mm of precipitation annually.
- The area experiences 7.39 extremely hot days (29.65°C) per year.
Demander de l’information sur le quartier
En savoir plus au sujet du quartier et des commodités autour de cette résidence
Demander maintenantCalculatrice de versements hypothécaires
- $
- %$
- %
- Capital et intérêts 3 999 $ /mo
- Impôt foncier n/a
- Frais de copropriété n/a

