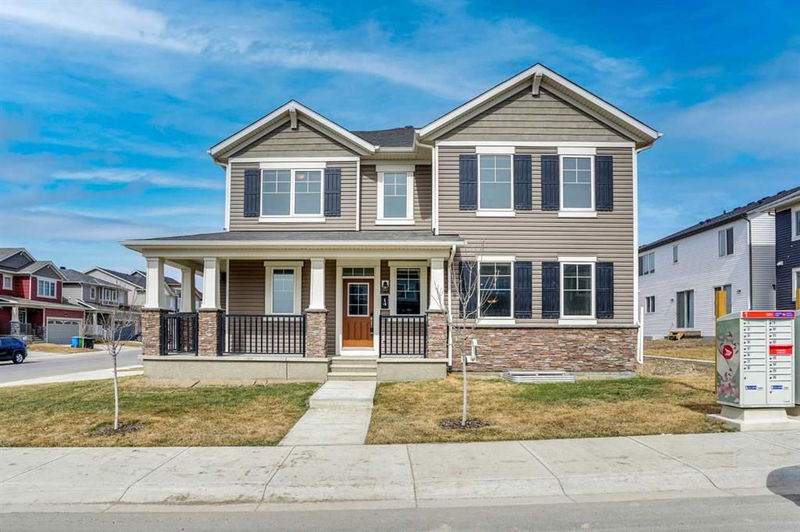Caractéristiques principales
- MLS® #: A2208156
- ID de propriété: SIRC2366710
- Type de propriété: Résidentiel, Maison unifamiliale détachée
- Aire habitable: 1 916 pi.ca.
- Construit en: 2024
- Chambre(s) à coucher: 3
- Salle(s) de bain: 2+1
- Stationnement(s): 4
- Inscrit par:
- Initia Real Estate
Description de la propriété
Welcome to this GORGEOUS, must-see SUPER BRIGHT two-storey detached CORNER-UNIT home situating on a LARGE 366 m^2 rectangular lot, featuring three spacious bedrooms plus one big family room on the 2nd floor and open concept living and dinning area on the main floor. This beautiful house has a large L-shaped covered front porch, south and west exposure, gorgeous views to streets and community park. Location is super convenient. A large pond with beautiful fountains and walking paths is just within a few mins' walk. Community features Carrington Plaza with many shops and supermarket, and a large kids’ playground equipped with variety of facilities. Schools and popular stores such as Costco, Walmart, T&T, Shoppers, restaurants and banks are all within 5-10 mins’ drive. You're also just a 10-minute drive to Cross Iron Mills Shopping Mall or a 15-minute drive to the Calgary International Airport. This unit also has many upgrades from builder’s basic model such as Craftsman Elevation, entire 2nd floor Vinyl flooring instead of carpet, knockdown ceiling, master room 5-piece Oasis ensuite with separate soaking tub, floor-to-ceiling upper cabinets in kitchen, Quartz counter tops throughout; exterior additional hot water and cold water taps for car wash and summer swimming, etc. Upon entering, you are greeted by a welcoming foyer leading to an open floor plan featuring a large living room with a modern kitchen boasts Quartz countertops, a gas stove with grill, French door fridge with ice and water dispenser and a pantry, seamlessly flowing into the dining area, a mudroom and a convenient 2-piece bathroom complete the main level. Upstairs, the primary bedroom is a true retreat with a walk-in closet and a luxurious 5-piece ensuite Oasis bath. Two additional generously sized bedrooms, a 4-piecebathroom, a cozy family room (can be converted into the 4th bedroom), and an upper-level laundry room add to the functionality of this home. The unfinished basement is equipped with bathroom rough-ins and washer/dryer rough ins, offering endless possibilities for customization to suit your needs. Additional features include a double attached garage, partial fence and a spacious backyard. Located in a family-friendly neighborhood with easy access to amenities, schools, shopping centers, ponds, parks, and the airport, this home is perfect for those looking for a blend of comfort and convenience. Don't miss out on the opportunity to make this gorgeous house your new home! IN ADDITION ------------ The Alberta government announced design funding for 10 new schools for the Calgary Board of Education (CBE) in March 2025, one of these schools is a K-9 school located in the Carrington community and has been approved by the CBE to be built in Carrington in 2025. The school is 5 mins walk from this house.
Pièces
- TypeNiveauDimensionsPlancher
- Salle de bainsPrincipal8' 8" x 3'Autre
- FoyerPrincipal10' 3.9" x 6' 6"Autre
- CuisinePrincipal16' x 9' 3.9"Autre
- SalonPrincipal16' x 21' 11"Autre
- Chambre à coucher principale2ième étage16' x 11' 5"Autre
- Chambre à coucher2ième étage11' 2" x 11' 5"Autre
- Chambre à coucher2ième étage12' 3.9" x 9' 6"Autre
- Salle de bain attenante2ième étage16' x 9' 6.9"Autre
- Salle de bains2ième étage13' 3" x 5' 3"Autre
- Salle familiale2ième étage22' 11" x 10' 6"Autre
- Salle de lavage2ième étage6' 5" x 5' 3"Autre
- Salle polyvalenteSous-sol33' 9.9" x 29' 11"Autre
Agents de cette inscription
Demandez plus d’infos
Demandez plus d’infos
Emplacement
14 Carringwood Close NW, Calgary, Alberta, T3P2A9 Canada
Autour de cette propriété
En savoir plus au sujet du quartier et des commodités autour de cette résidence.
Demander de l’information sur le quartier
En savoir plus au sujet du quartier et des commodités autour de cette résidence
Demander maintenantCalculatrice de versements hypothécaires
- $
- %$
- %
- Capital et intérêts 3 628 $ /mo
- Impôt foncier n/a
- Frais de copropriété n/a

