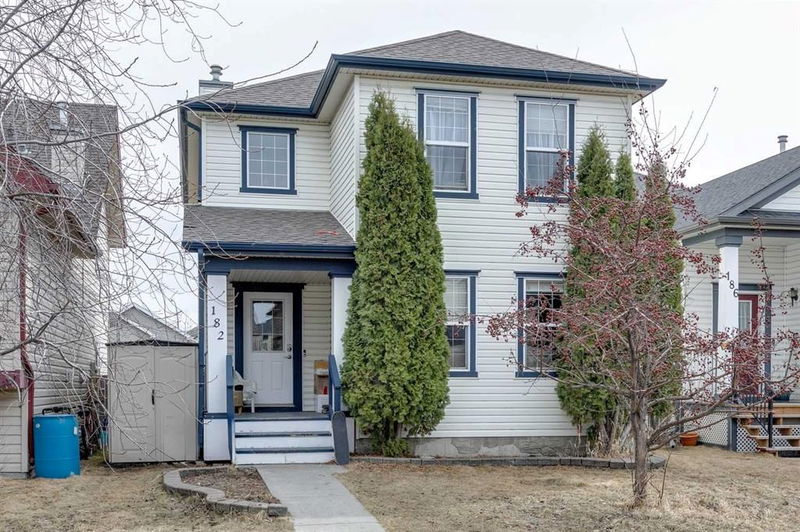Caractéristiques principales
- MLS® #: A2211282
- ID de propriété: SIRC2366708
- Type de propriété: Résidentiel, Maison unifamiliale détachée
- Aire habitable: 1 439,48 pi.ca.
- Construit en: 2002
- Chambre(s) à coucher: 4
- Salle(s) de bain: 3+1
- Stationnement(s): 4
- Inscrit par:
- eXp Realty
Description de la propriété
Welcome to 182 Copperfield Gardens SE. A four bedroom, three and a half bathroom home with unbelievable amounts of unlocked potential. Capitalize on the appreciation available as you update the property to your liking. Main floor offers an open concept layout starting with a sunny front living room. Continuing to the kitchen you have space for a large dining table and easy access to your bright backyard with a large, sunny deck. In the back of the lot, there is enough room to park several cars or an RV with separate access from the backyard. Upstairs offers a large primary with ensuite and two additional, sizeable bedrooms. In the basement you will find an additional bedroom and bathroom for guests, a very large laundry room and additional storage. Do not wait, book your showing today!
Pièces
- TypeNiveauDimensionsPlancher
- Chambre à coucher principale2ième étage11' 6" x 14' 6"Autre
- Chambre à coucher2ième étage9' 6" x 10' 6"Autre
- Chambre à coucher2ième étage9' x 11'Autre
- Chambre à coucher2ième étage9' 6" x 10' 6"Autre
- Salle de bainsPrincipal5' x 5' 6"Autre
- Salle de bainsSous-sol5' x 8' 6"Autre
- Salle de bains2ième étage5' x 8' 6"Autre
- Salle de bain attenante2ième étage5' x 8' 6"Autre
Agents de cette inscription
Demandez plus d’infos
Demandez plus d’infos
Emplacement
182 Copperfield Gardens SE, Calgary, Alberta, T2Z 4C2 Canada
Autour de cette propriété
En savoir plus au sujet du quartier et des commodités autour de cette résidence.
Demander de l’information sur le quartier
En savoir plus au sujet du quartier et des commodités autour de cette résidence
Demander maintenantCalculatrice de versements hypothécaires
- $
- %$
- %
- Capital et intérêts 2 583 $ /mo
- Impôt foncier n/a
- Frais de copropriété n/a

