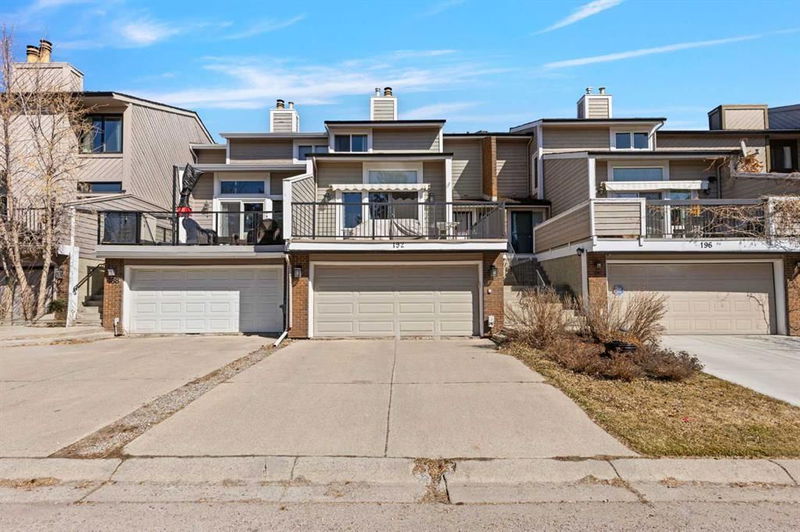Caractéristiques principales
- MLS® #: A2211375
- ID de propriété: SIRC2366702
- Type de propriété: Résidentiel, Maison de ville
- Aire habitable: 1 550,36 pi.ca.
- Construit en: 1979
- Chambre(s) à coucher: 2
- Salle(s) de bain: 2+1
- Stationnement(s): 4
- Inscrit par:
- Century 21 Bravo Realty
Description de la propriété
LOADS OF UPGRADES AND NO CONDO FEES! Welcome to this beautifully updates 2 bedroom 2.5 bathroom townhome nestled in the community of Edgemont. Backing directly onto a tranquil natural reserve, with close proximity to restaurants, shopping, schools, transit and quick access to downtown and the mountains, this home offers the perfect blend of modern comfort and serene living. As you enter, you are greeted by a cozy den with a brick faced wood burning fire place. A few steps up, you will discover a thoughtfully extended kitchen layout with granite countertops, newer appliances and ample storage including stunning custom cabinet pull outs. Upstairs, you will find two bedrooms. The Primary bedroom offers views of the mountains and a renovated ensuite boasting elegant granite countertops, modern fixtures and gorgeous front lit mirrors. The well sized second bedroom is conveniently located steps from the hallway bathroom which has also been renovated. The basement offers endless possibilities to suit your lifestyle. Whether you envision a media room, home gym, playroom or private office, this versatile space is ready to adapt to your needs. Walk outside to your private deck and enjoy views of the lush reserve - a rare and peaceful retreat right in your backyard. Don't miss this opportunity to make this exceptional property your home.
Pièces
- TypeNiveauDimensionsPlancher
- SalonPrincipal12' 6.9" x 15' 3.9"Autre
- Salle de bains2ième étage5' x 6' 8"Autre
- Boudoir2ième étage11' 11" x 9' 3"Autre
- Salle à manger2ième étage13' 2" x 9' 11"Autre
- Cuisine2ième étage12' 9.6" x 13'Autre
- Salle de bain attenante3ième étage11' 2" x 9' 3.9"Autre
- Salle de bains3ième étage8' 9.9" x 6' 6.9"Autre
- Chambre à coucher3ième étage14' 9.6" x 9' 2"Autre
- Chambre à coucher principale3ième étage14' 11" x 13' 6.9"Autre
- Salle de lavageSous-sol8' 9.9" x 6' 6.9"Autre
- Salle de jeuxSous-sol12' 9.9" x 20' 9"Autre
- ServiceSous-sol14' 11" x 9' 2"Autre
Agents de cette inscription
Demandez plus d’infos
Demandez plus d’infos
Emplacement
192 Edgemont Estates Drive NW, Calgary, Alberta, T3A 2M3 Canada
Autour de cette propriété
En savoir plus au sujet du quartier et des commodités autour de cette résidence.
Demander de l’information sur le quartier
En savoir plus au sujet du quartier et des commodités autour de cette résidence
Demander maintenantCalculatrice de versements hypothécaires
- $
- %$
- %
- Capital et intérêts 3 173 $ /mo
- Impôt foncier n/a
- Frais de copropriété n/a

